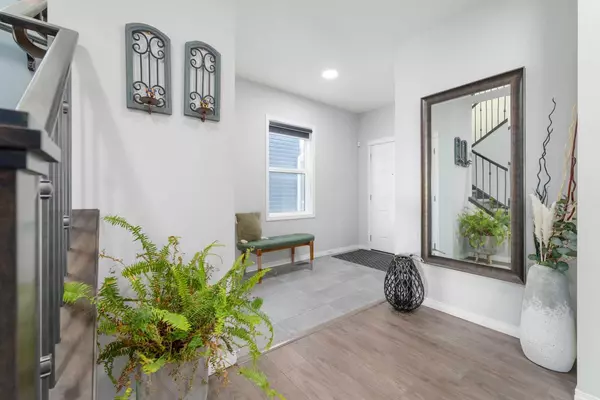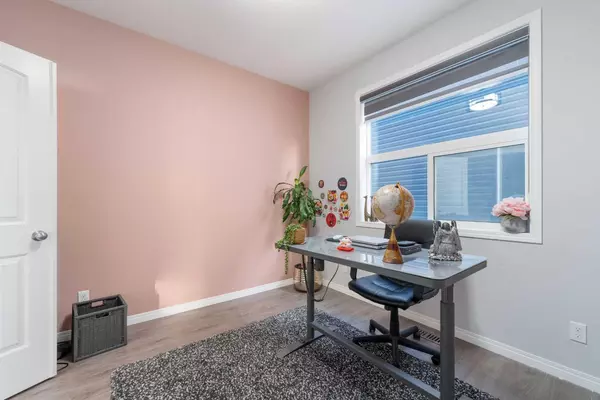3 Beds
3 Baths
2,320 SqFt
3 Beds
3 Baths
2,320 SqFt
Key Details
Property Type Single Family Home
Sub Type Detached
Listing Status Active
Purchase Type For Sale
Square Footage 2,320 sqft
Price per Sqft $379
Subdivision Redstone
MLS® Listing ID A2192450
Style 2 Storey
Bedrooms 3
Full Baths 3
HOA Fees $130/ann
HOA Y/N 1
Year Built 2020
Lot Size 4,445 Sqft
Acres 0.1
Property Sub-Type Detached
Property Description
The main floor features a bright and inviting den, ideal for a home office or study, along with a full washroom for added convenience. The kitchen is a chef's dream, complete with elegant granite countertops, a centre chimney hood fan, a gas cooktop, built-in oven, and microwave — perfect for meal prep and entertaining. The spacious living room boasts an electric fireplace, creating a cozy atmosphere for family gatherings or relaxing evenings.
Upstairs, you'll find a large bonus room, perfect for a media room or play area. Two generously-sized bedrooms share a well-appointed common washroom, while the primary bedroom offers a peaceful retreat with a walk-in closet and ensuite and MOUNTAIN VIEWS. Notably, all three bedrooms come with walk-in closets, offering ample storage space.
This home is designed for comfort and convenience, featuring central air conditioning, a side entrance to the basement, and a front double attached garage. Enjoy the outdoors with a large deck and a good-sized backyard, with no neighbours behind for added privacy. The east-facing front and west-facing backyard allow for abundant natural light to fill the home throughout the day.
Located in a prime family-friendly neighbourhood, this property offers a great balance of style, function, and location. Don't miss out — book a showing today!
Location
Province AB
County Calgary
Area Cal Zone Ne
Zoning R-G
Direction E
Rooms
Basement Separate/Exterior Entry, Full, Unfinished
Interior
Interior Features Granite Counters, Kitchen Island, No Smoking Home, Pantry, Separate Entrance
Heating Central
Cooling Central Air
Flooring Carpet, Ceramic Tile, Vinyl Plank
Fireplaces Number 1
Fireplaces Type Electric
Appliance Built-In Oven, Central Air Conditioner, Dishwasher, Gas Cooktop, Range Hood, Refrigerator, Washer/Dryer
Laundry Laundry Room, Upper Level
Exterior
Exterior Feature None
Parking Features Double Garage Attached
Garage Spaces 2.0
Fence Fenced
Community Features Airport/Runway, Clubhouse, Park, Playground, Shopping Nearby, Sidewalks
Amenities Available None
Roof Type Asphalt Shingle
Porch Deck
Lot Frontage 34.16
Exposure E
Total Parking Spaces 4
Building
Lot Description No Neighbours Behind
Dwelling Type House
Foundation Poured Concrete
Architectural Style 2 Storey
Level or Stories Two
Structure Type Vinyl Siding,Wood Frame
Others
Restrictions Easement Registered On Title,Restrictive Covenant
Tax ID 95430945
Virtual Tour https://unbranded.youriguide.com/135_redstone_hts_ne_calgary_ab/
"My job is to find and attract mastery-based agents to the office, protect the culture, and make sure everyone is happy! "






