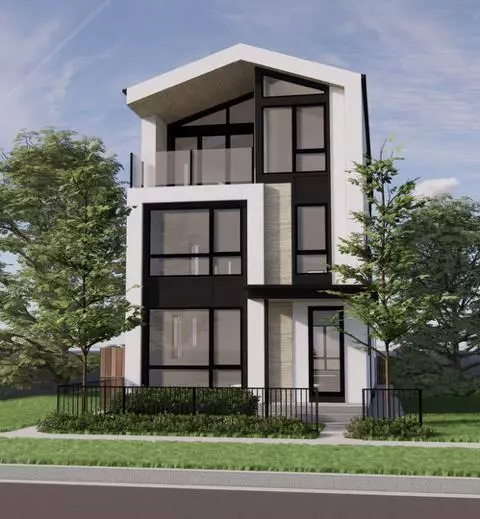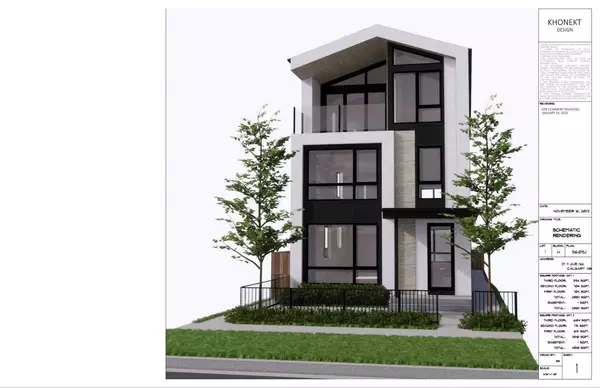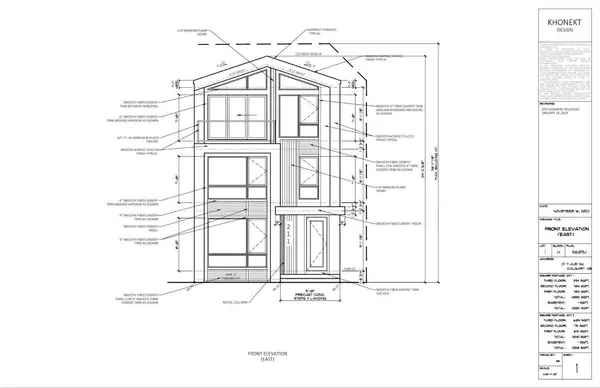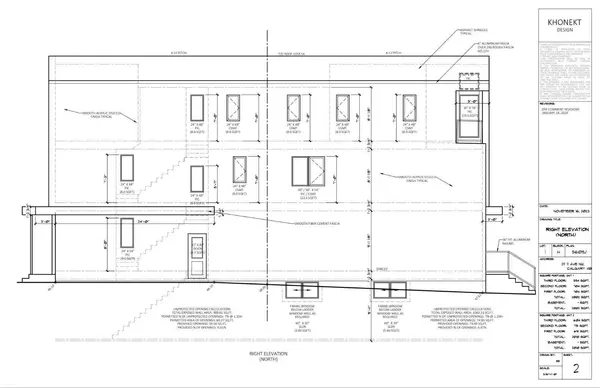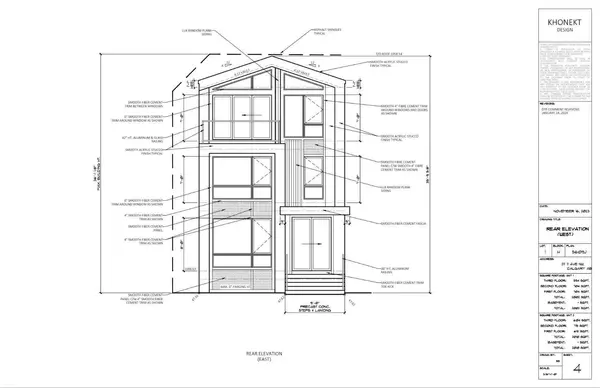4 Beds
5 Baths
2,001 SqFt
4 Beds
5 Baths
2,001 SqFt
Key Details
Property Type Multi-Family
Sub Type Semi Detached (Half Duplex)
Listing Status Active
Purchase Type For Sale
Square Footage 2,001 sqft
Price per Sqft $672
Subdivision Hillhurst
MLS® Listing ID A2185889
Style 3 Storey,Back Split
Bedrooms 4
Full Baths 4
Half Baths 1
Year Built 2025
Lot Size 3,756 Sqft
Acres 0.09
Property Sub-Type Semi Detached (Half Duplex)
Property Description
The inviting main level unfolds with the warmth of herringbone hardwood floors, abundant natural light flooding in, open-concept living and a designer light package throughout the home. The expansive front living room area, adorned with a feature fireplace cladded in plaster and built-ins, creates an ideal space for relaxation and entertaining. Just steps away, the tastefully appointed kitchen showcases quartz countertops, high-end appliances, sophisticated finishes including a custom-crafted hood fan, ceiling-height cabinetry, a full-height backsplash, and a large island ideal for daily life and entertaining.
Completing this level is a bright & spacious dining area with a designer chandelier and a 2-piece powder room with a beautiful tiled wall feature. Ascending to the second level reveals two bedrooms, each with a walk-in closet and private ensuite. Thoughtfully situated in the hallway is a laundry room with storage and a sink for added convenience. Ascending to the top level, featuring a spacious balcony with fantastic city views! This entire floor serves as a private primary bedroom retreat, boasting a large bedroom with vaulted ceilings, a sitting/den area or a nursery, a walk-in closet, and a lavish ensuite with dual sinks. The developed basement mirrors the rest of the high-end finishings seen throughout the home, with a large bedroom, full bathroom, laundry closet, dinette area and living room. With the private side entrance going straight downstairs, this is an excellent home away from home space for your overnight guests or the young adult in the family wanting to live independently. The tastefully landscaped front and back enhance the home's modern exterior and deliver incredible curb appeal. Schedule a viewing today, and be the first to choose either the front unit with amazing City views or the private west-facing back unit, each with an oversized garage.
Location
Province AB
County Calgary
Area Cal Zone Cc
Zoning M-CG
Direction E
Rooms
Basement Finished, Full
Interior
Interior Features Bookcases, Built-in Features, Closet Organizers, Double Vanity, Dry Bar, High Ceilings, Kitchen Island, Natural Woodwork, Open Floorplan, Quartz Counters, Separate Entrance, Smart Home, Sump Pump(s), Vaulted Ceiling(s)
Heating Forced Air, Natural Gas
Cooling None
Flooring Carpet, Ceramic Tile, Concrete, Hardwood
Fireplaces Number 1
Fireplaces Type Gas
Inclusions None
Appliance Bar Fridge, Dryer, Garage Control(s), Garburator, Microwave, Range Hood, Refrigerator, Stove(s), Washer
Laundry Upper Level
Exterior
Exterior Feature Balcony, BBQ gas line, Playground, Private Yard, Storage
Parking Features Oversized, Single Garage Detached
Garage Spaces 2.0
Fence Fenced
Community Features Other, Park, Playground, Pool, Schools Nearby, Shopping Nearby, Sidewalks, Street Lights, Walking/Bike Paths
Roof Type Asphalt Shingle
Porch Balcony(s)
Lot Frontage 20.15
Exposure E
Total Parking Spaces 2
Building
Lot Description Back Lane, City Lot, Corner Lot, Cul-De-Sac, Front Yard, Landscaped, Private, Treed
Dwelling Type Duplex
Foundation Poured Concrete
Architectural Style 3 Storey, Back Split
Level or Stories Three Or More
Structure Type Cement Fiber Board,Stucco,Wood Frame
New Construction Yes
Others
Restrictions Easement Registered On Title,Encroachment
Tax ID 95138538
"My job is to find and attract mastery-based agents to the office, protect the culture, and make sure everyone is happy! "

