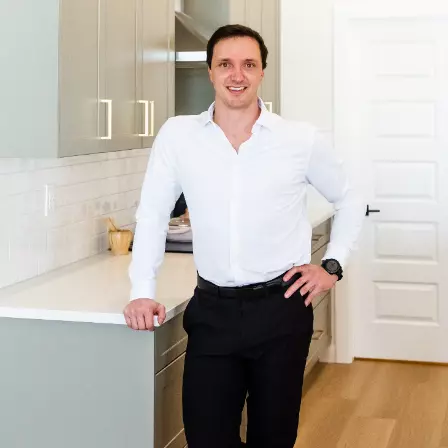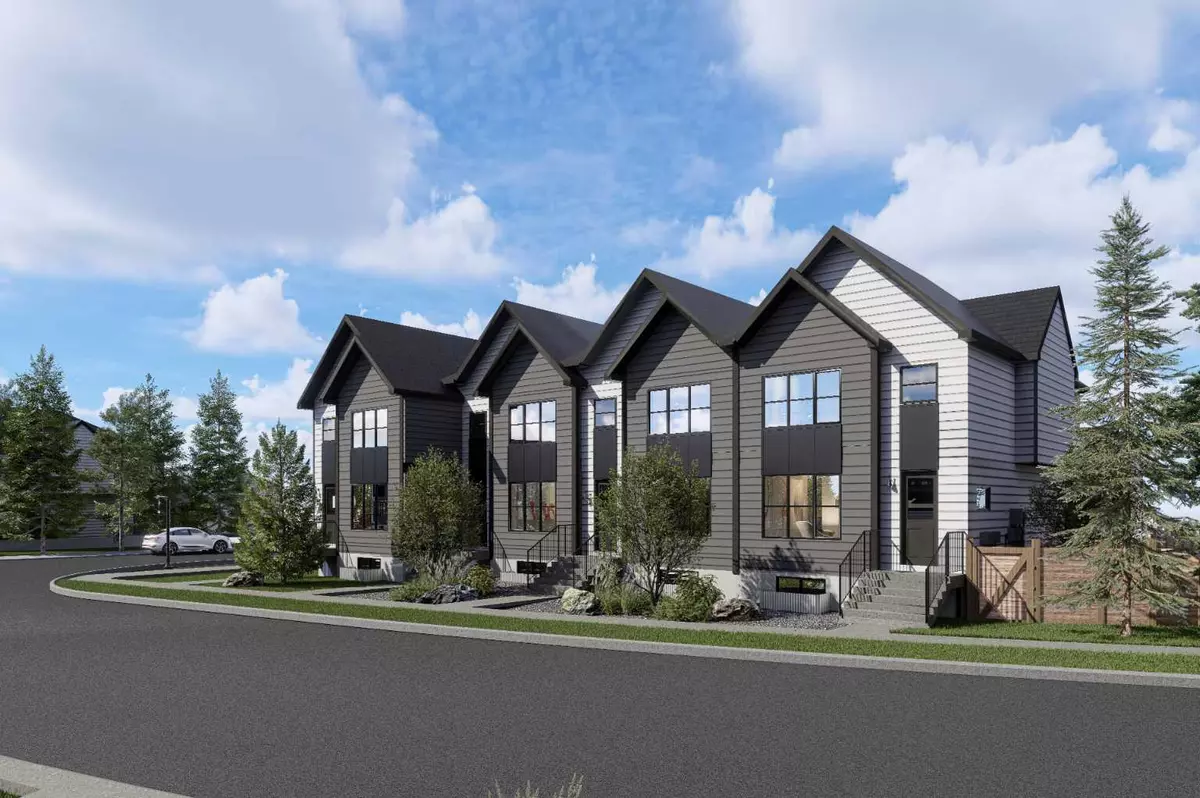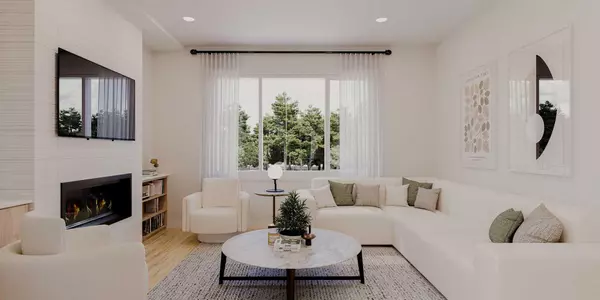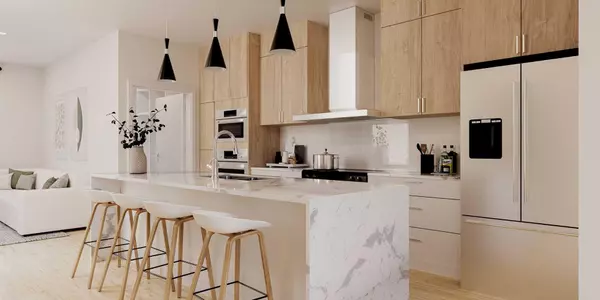
3 Beds
3 Baths
1,683 SqFt
3 Beds
3 Baths
1,683 SqFt
OPEN HOUSE
Sun Nov 24, 1:00pm - 4:30pm
Key Details
Property Type Townhouse
Sub Type Row/Townhouse
Listing Status Active
Purchase Type For Sale
Square Footage 1,683 sqft
Price per Sqft $401
Subdivision Harmony
MLS® Listing ID A2180471
Style 2 Storey
Bedrooms 3
Full Baths 2
Half Baths 1
HOA Fees $136/mo
HOA Y/N 1
Lot Size 333 Sqft
Acres 0.01
Lot Dimensions Lot Width 6.5m – Depth from garage door face to front property line 31m
Property Description
The J plan is expertly designed with you in mind, including an entertain-worthy kitchen, a primary suite retreat with a 10mm glass shower and separate freestanding bathtub, ample storage opportunities, and an optional basement. This home is finished with 8’ and 9’ tall knock-down ceilings, standard 10lbs carpet underlay, large triple pane windows, Hardie board exteriors, and did I mention landscaping, fencing and your 20’5” x 23’ garage come included? For a limited time, you can utilize the builder’s current promotion of $15K off upgrades! Coming from Canmore, we are a short 45-minute drive and only fifteen minutes from Calgary. Come to the show home at 1002 Harmony Parade to tour a similar home today and take the following steps to make Harmony your home. This home has a possession window of September ’25 – March ’26.”
Location
Province AB
County Rocky View County
Area Cal Zone Springbank
Zoning TBD
Direction SW
Rooms
Basement Full, Unfinished
Interior
Interior Features See Remarks
Heating Forced Air
Cooling None
Flooring Ceramic Tile, Vinyl Plank
Fireplaces Number 1
Fireplaces Type Gas
Appliance Gas Cooktop, Microwave, Oven-Built-In, Range Hood, Refrigerator, Washer/Dryer
Laundry Laundry Room
Exterior
Exterior Feature Private Yard
Garage Double Garage Detached
Garage Spaces 2.0
Fence Fenced
Community Features Clubhouse, Fishing, Golf, Lake, Park, Playground, Street Lights, Walking/Bike Paths
Amenities Available Beach Access, Clubhouse, Day Care, Dog Run, Golf Course, Park, Playground
Roof Type Asphalt Shingle
Porch See Remarks
Lot Frontage 3.28
Total Parking Spaces 2
Building
Lot Description Landscaped
Dwelling Type Five Plus
Foundation Poured Concrete
Sewer Public Sewer
Water Public
Architectural Style 2 Storey
Level or Stories Two
Structure Type Wood Frame
New Construction Yes
Others
Restrictions None Known
Pets Description Yes

"My job is to find and attract mastery-based agents to the office, protect the culture, and make sure everyone is happy! "






