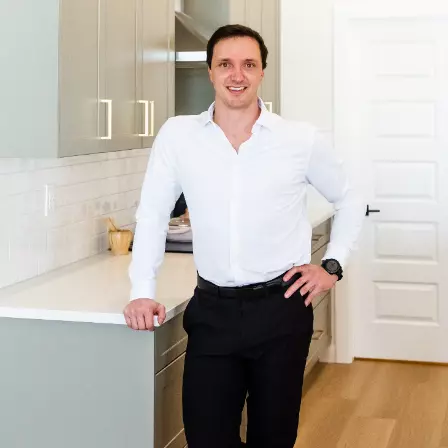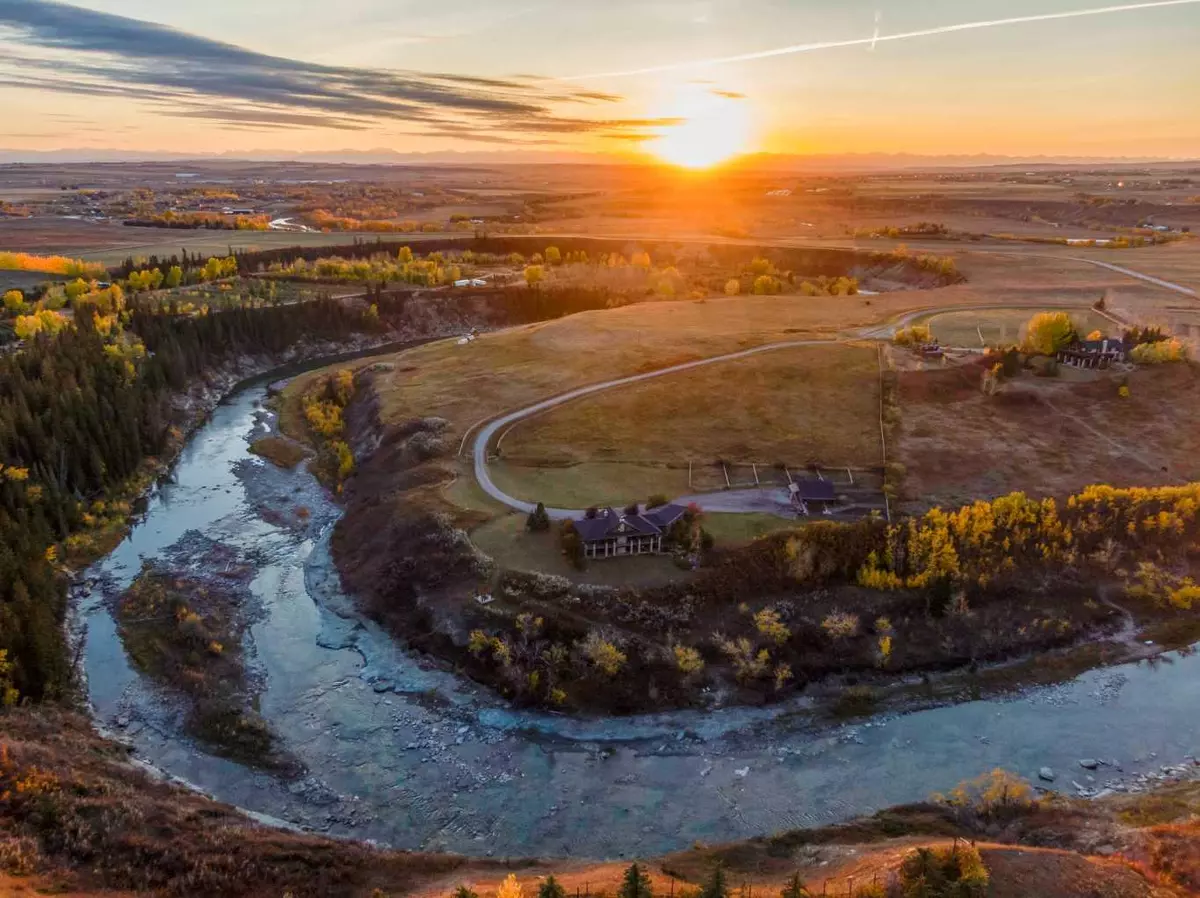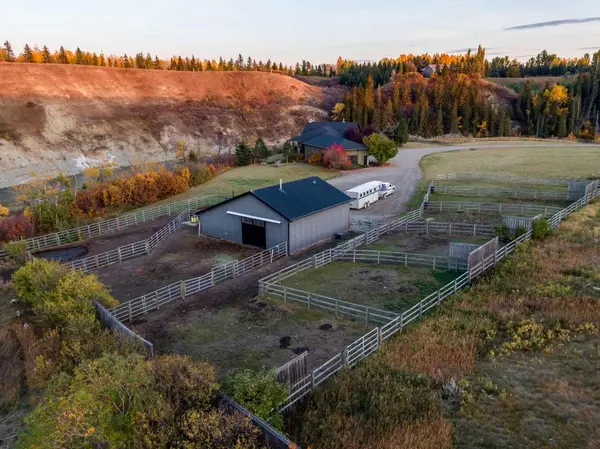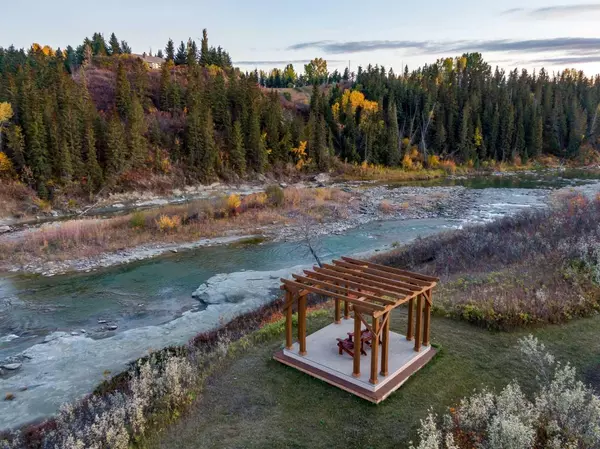
3 Beds
4 Baths
2,341 SqFt
3 Beds
4 Baths
2,341 SqFt
Key Details
Property Type Single Family Home
Sub Type Detached
Listing Status Active
Purchase Type For Sale
Square Footage 2,341 sqft
Price per Sqft $1,110
MLS® Listing ID A2172893
Style Acreage with Residence,Bungalow
Bedrooms 3
Full Baths 2
Half Baths 2
Year Built 2002
Lot Size 10.160 Acres
Acres 10.16
Property Description
Location
Province AB
County Foothills County
Zoning CR
Direction SW
Rooms
Basement Finished, Full, Walk-Out To Grade
Interior
Interior Features Bar, Breakfast Bar, Chandelier, Granite Counters, High Ceilings, Kitchen Island, Natural Woodwork, Open Floorplan, Pantry, Sauna, Soaking Tub, Walk-In Closet(s)
Heating Forced Air
Cooling Central Air
Flooring Hardwood, Tile
Fireplaces Number 3
Fireplaces Type Basement, Bedroom, Gas Log, Great Room, Stone
Appliance Bar Fridge, Built-In Oven, Dishwasher, Dryer, Gas Cooktop, Microwave, Refrigerator, Washer, Window Coverings
Laundry Laundry Room
Exterior
Exterior Feature Garden, Private Yard
Garage Triple Garage Attached
Garage Spaces 3.0
Fence Fenced
Community Features Fishing, Walking/Bike Paths
Roof Type Asphalt Shingle
Porch Deck, Front Porch, Patio, Pergola, Porch
Total Parking Spaces 3
Building
Lot Description Backs on to Park/Green Space, Lawn, Garden, Gentle Sloping, Open Lot, Private, Views, Waterfall
Dwelling Type House
Foundation Poured Concrete
Sewer Septic Field
Water Well
Architectural Style Acreage with Residence, Bungalow
Level or Stories One
Structure Type Stone,Stucco,Wood Frame
Others
Restrictions None Known
Tax ID 93150141

"My job is to find and attract mastery-based agents to the office, protect the culture, and make sure everyone is happy! "






