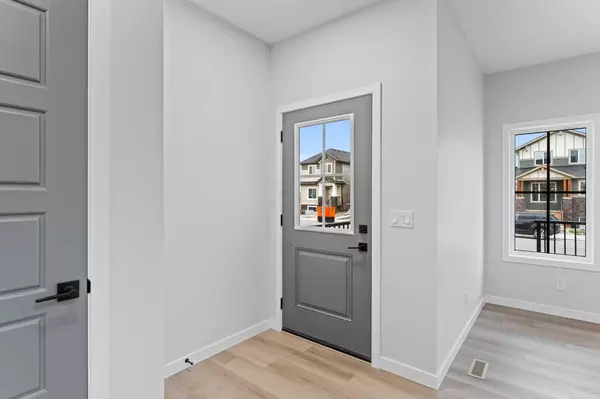
3 Beds
3 Baths
1,629 SqFt
3 Beds
3 Baths
1,629 SqFt
Key Details
Property Type Single Family Home
Sub Type Detached
Listing Status Active
Purchase Type For Sale
Square Footage 1,629 sqft
Price per Sqft $379
Subdivision Chinook Gate
MLS® Listing ID A2155686
Style 2 Storey
Bedrooms 3
Full Baths 2
Half Baths 1
HOA Fees $100/ann
HOA Y/N 1
Year Built 2024
Lot Size 3,300 Sqft
Acres 0.08
Property Description
Upstairs, the owner's suite features a walk-in closet and ensuite, complemented by two additional bedrooms, a full bathroom, a laundry room, and a bonus room. Take advantage of this incredible opportunity to own a brand-new home in Chinook Gate.
Location
Province AB
County Airdrie
Zoning R1-L
Direction S
Rooms
Basement Separate/Exterior Entry, Full, Unfinished
Interior
Interior Features Bathroom Rough-in, French Door, Kitchen Island, Pantry, Quartz Counters, Separate Entrance
Heating Forced Air
Cooling None
Flooring Carpet, Vinyl Plank
Appliance Dishwasher, Electric Range, Microwave, Range Hood, Refrigerator
Laundry In Unit, Laundry Room
Exterior
Exterior Feature BBQ gas line
Garage Concrete Driveway, Parking Pad, Rear Drive
Fence None
Community Features Playground, Street Lights
Amenities Available None
Roof Type Asphalt Shingle
Porch Front Porch
Lot Frontage 28.22
Exposure S
Total Parking Spaces 2
Building
Lot Description Back Lane, Level
Dwelling Type House
Foundation Poured Concrete
Architectural Style 2 Storey
Level or Stories Two
Structure Type Vinyl Siding
New Construction Yes
Others
Restrictions Utility Right Of Way
Tax ID 93064535

"My job is to find and attract mastery-based agents to the office, protect the culture, and make sure everyone is happy! "






