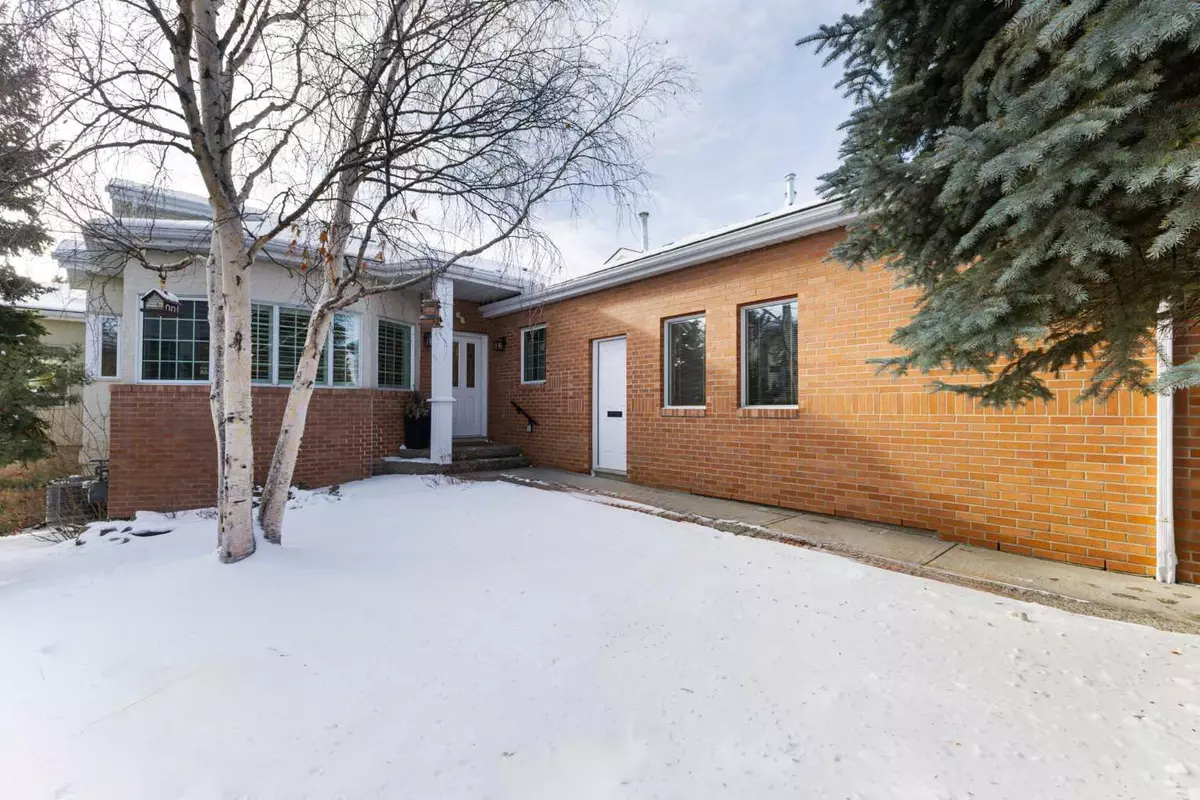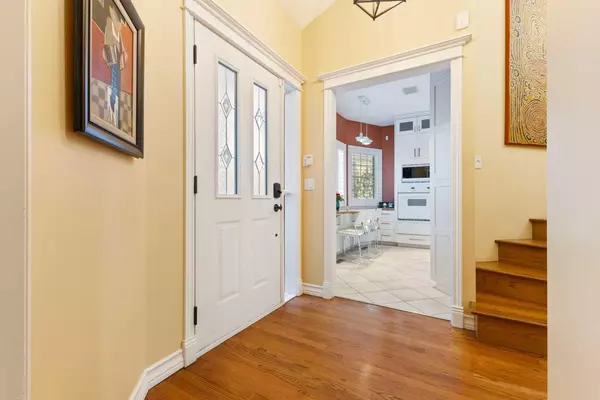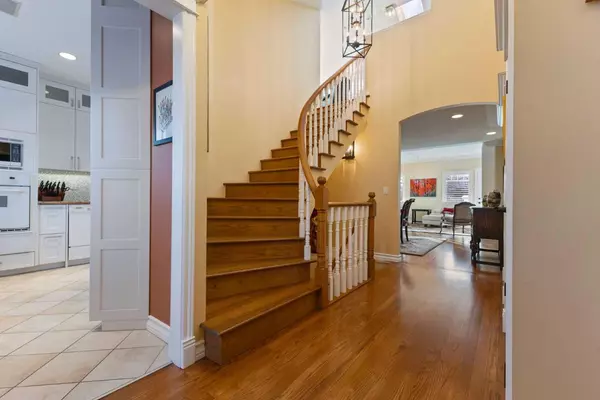4 Beds
4 Baths
2,415 SqFt
4 Beds
4 Baths
2,415 SqFt
Key Details
Property Type Multi-Family
Sub Type Semi Detached (Half Duplex)
Listing Status Active
Purchase Type For Sale
Square Footage 2,415 sqft
Price per Sqft $558
Subdivision Patterson
MLS® Listing ID A2196496
Style 1 and Half Storey,Side by Side
Bedrooms 4
Full Baths 4
Condo Fees $788/mo
Year Built 1993
Lot Size 8,470 Sqft
Acres 0.19
Property Sub-Type Semi Detached (Half Duplex)
Property Description
Location
Province AB
County Calgary
Area Cal Zone W
Zoning R-CG
Direction NW
Rooms
Basement Finished, See Remarks, Walk-Out To Grade
Interior
Interior Features Bar, Bookcases, Built-in Features, Ceiling Fan(s), Central Vacuum, Closet Organizers, Crown Molding, Double Vanity, French Door, Granite Counters, Natural Woodwork, Separate Entrance, Skylight(s), Walk-In Closet(s), Wired for Sound, Wood Windows
Heating Forced Air, Natural Gas
Cooling Central Air
Flooring Carpet, Ceramic Tile, Hardwood
Fireplaces Number 2
Fireplaces Type Basement, Double Sided, Gas, Living Room, Mantle, Primary Bedroom, Raised Hearth
Inclusions Mini dishwasher in lower bar, kitchen counter bar chairs, built in ceiling speakers, built in shelves in storage rooms downstairs.
Appliance Bar Fridge, Built-In Oven, Built-In Refrigerator, Dishwasher, Dryer, Gas Stove, Instant Hot Water, Microwave, Range Hood, Washer
Laundry Main Level
Exterior
Exterior Feature Awning(s), Balcony, BBQ gas line, Private Entrance, Private Yard
Parking Features Double Garage Attached, Front Drive, Garage Door Opener, Heated Garage, Insulated
Garage Spaces 2.0
Fence None
Community Features Gated, Park, Playground, Schools Nearby, Shopping Nearby, Walking/Bike Paths
Amenities Available Snow Removal
Roof Type Asphalt Shingle
Porch Awning(s), Deck, Patio
Lot Frontage 13.0
Total Parking Spaces 2
Building
Lot Description Back Yard, Backs on to Park/Green Space, Cul-De-Sac, Irregular Lot, Landscaped, Pie Shaped Lot, See Remarks, Sloped Down, Treed, Views
Dwelling Type Duplex
Foundation Poured Concrete
Architectural Style 1 and Half Storey, Side by Side
Level or Stories One and One Half
Structure Type Brick,Stucco,Wood Frame
Others
HOA Fee Include Common Area Maintenance,Insurance,Maintenance Grounds,Professional Management,Reserve Fund Contributions,Snow Removal
Restrictions Adult Living,Pets Allowed,Restrictive Covenant,Utility Right Of Way
Pets Allowed Restrictions, Yes
"My job is to find and attract mastery-based agents to the office, protect the culture, and make sure everyone is happy! "






