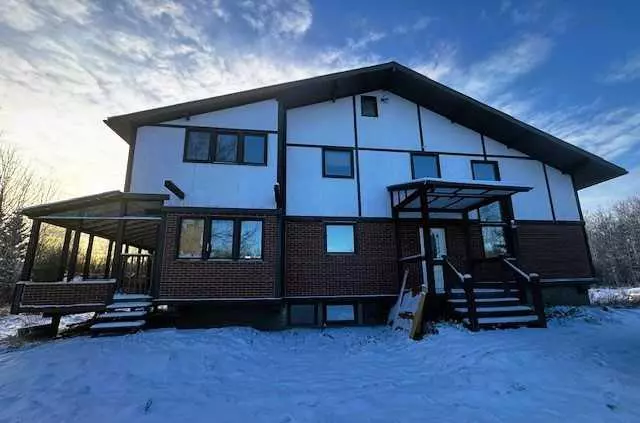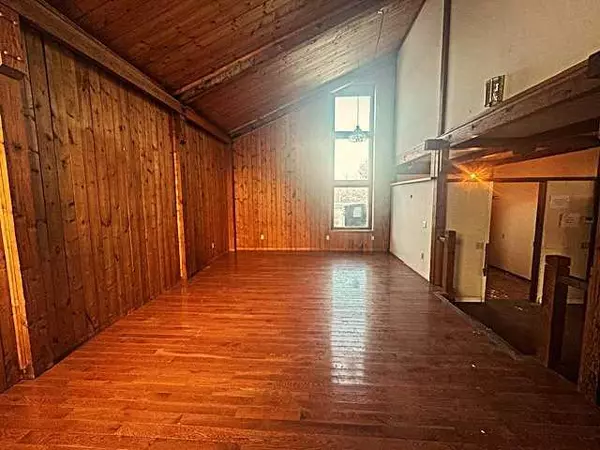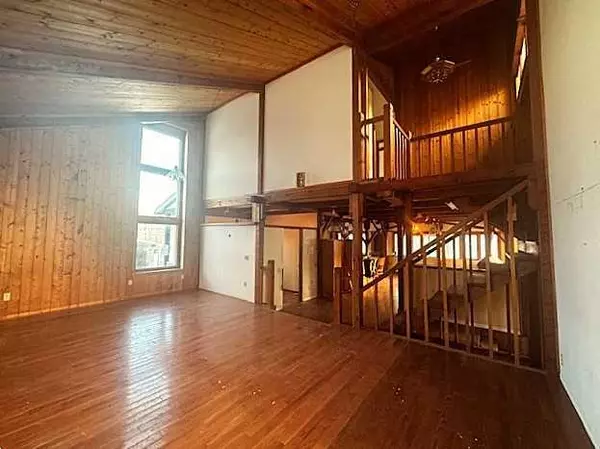1 Bed
1 Bath
2,800 SqFt
1 Bed
1 Bath
2,800 SqFt
Key Details
Property Type Single Family Home
Sub Type Detached
Listing Status Active
Purchase Type For Sale
Square Footage 2,800 sqft
Price per Sqft $101
MLS® Listing ID A2182729
Style 4 Level Split,Acreage with Residence
Bedrooms 1
Full Baths 1
Year Built 1979
Lot Size 20.510 Acres
Acres 20.51
Property Sub-Type Detached
Property Description
Location
Province AB
County Big Lakes County
Zoning AG
Direction E
Rooms
Basement Full, Unfinished
Interior
Interior Features High Ceilings, Kitchen Island, Natural Woodwork, Open Floorplan, Wood Windows
Heating Forced Air, Natural Gas
Cooling None
Flooring Carpet, Ceramic Tile, Laminate, Linoleum
Appliance None
Laundry In Basement
Exterior
Exterior Feature Private Yard
Parking Features Gravel Driveway, Off Street
Fence Partial
Community Features None
Roof Type Metal
Porch Balcony(s)
Total Parking Spaces 6
Building
Lot Description Lawn, Native Plants, Rectangular Lot, Secluded
Dwelling Type House
Foundation Poured Concrete
Architectural Style 4 Level Split, Acreage with Residence
Level or Stories 4 Level Split
Structure Type Mixed,Wood Frame,Wood Siding
Others
Restrictions None Known
Tax ID 93826846
"My job is to find and attract mastery-based agents to the office, protect the culture, and make sure everyone is happy! "






