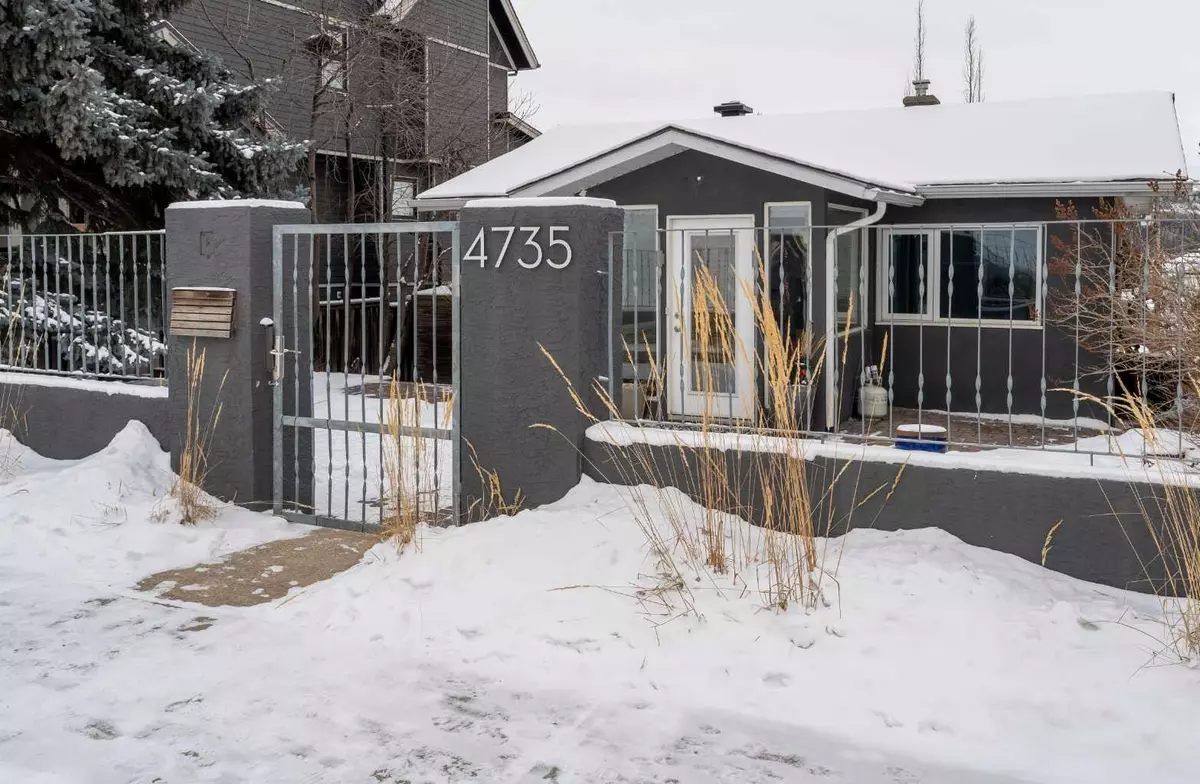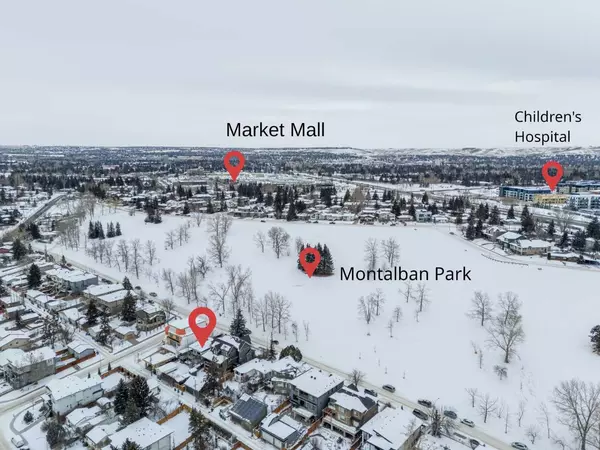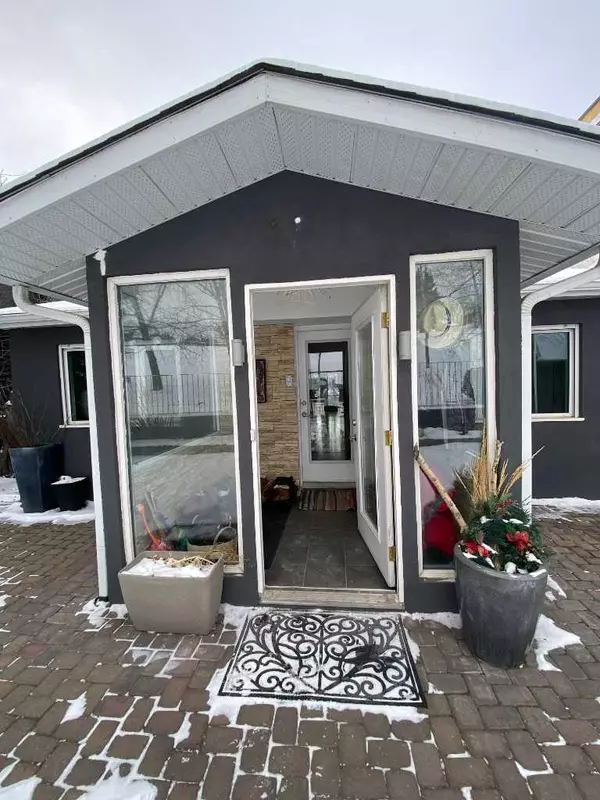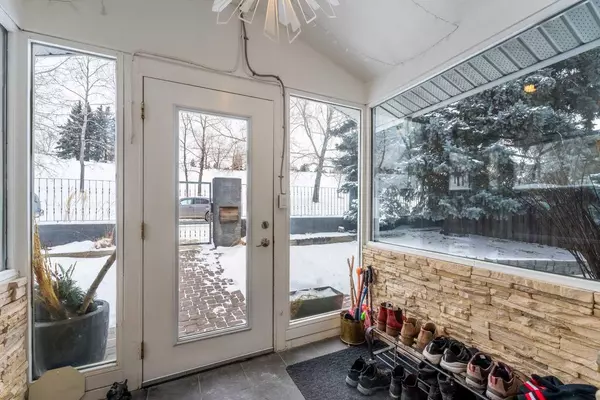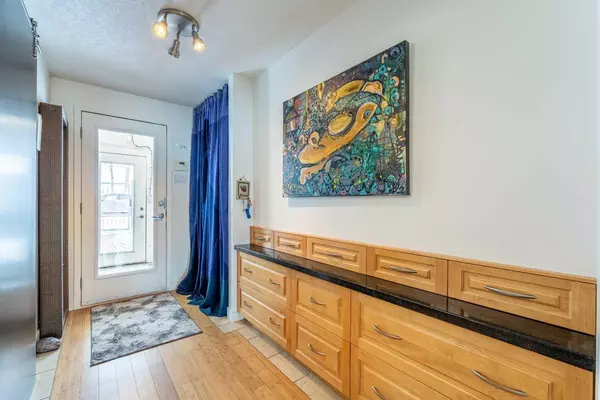2 Beds
2 Baths
1,117 SqFt
2 Beds
2 Baths
1,117 SqFt
Key Details
Property Type Single Family Home
Sub Type Detached
Listing Status Active
Purchase Type For Sale
Square Footage 1,117 sqft
Price per Sqft $716
Subdivision Montgomery
MLS® Listing ID A2195164
Style Bungalow
Bedrooms 2
Full Baths 2
Year Built 1952
Lot Size 5,963 Sqft
Acres 0.14
Property Sub-Type Detached
Property Description
Location
Province AB
County Calgary
Area Cal Zone Nw
Zoning R-CG
Direction N
Rooms
Basement Finished, Partial
Interior
Interior Features Bookcases, Breakfast Bar, Granite Counters, Kitchen Island, Open Floorplan, Skylight(s)
Heating Forced Air, Natural Gas
Cooling Central Air
Flooring Ceramic Tile, Other, See Remarks, Slate
Fireplaces Number 1
Fireplaces Type Gas, Three-Sided
Inclusions Hot tub
Appliance Central Air Conditioner, Dryer, Electric Cooktop, Garage Control(s), Garburator, Microwave, Oven-Built-In, Range Hood, Refrigerator, Window Coverings
Laundry In Basement
Exterior
Exterior Feature Private Yard
Parking Features Single Garage Detached
Garage Spaces 1.0
Fence Fenced
Community Features Park, Playground, Schools Nearby, Shopping Nearby, Walking/Bike Paths
Roof Type Asphalt Shingle,Rubber,See Remarks
Porch Deck, Front Porch
Lot Frontage 50.0
Total Parking Spaces 1
Building
Lot Description Back Lane, Back Yard, Front Yard, Greenbelt, Landscaped, Many Trees
Dwelling Type House
Foundation Poured Concrete
Architectural Style Bungalow
Level or Stories One
Structure Type Aluminum Siding ,Stucco,Wood Frame
Others
Restrictions Restrictive Covenant
Tax ID 95051807
"My job is to find and attract mastery-based agents to the office, protect the culture, and make sure everyone is happy! "

