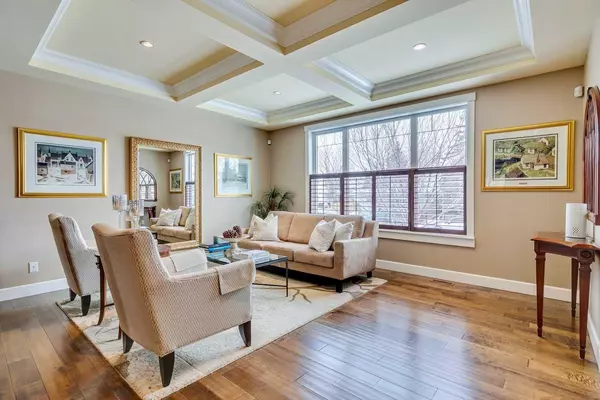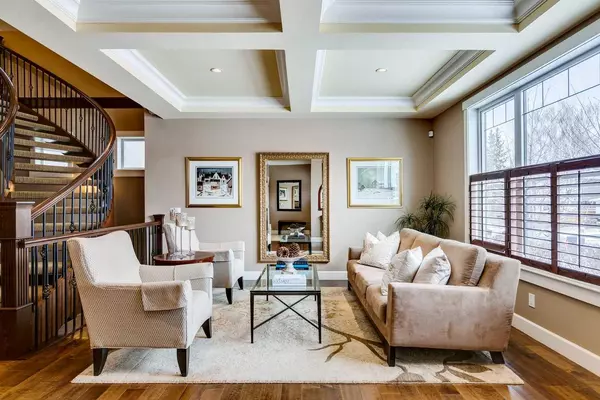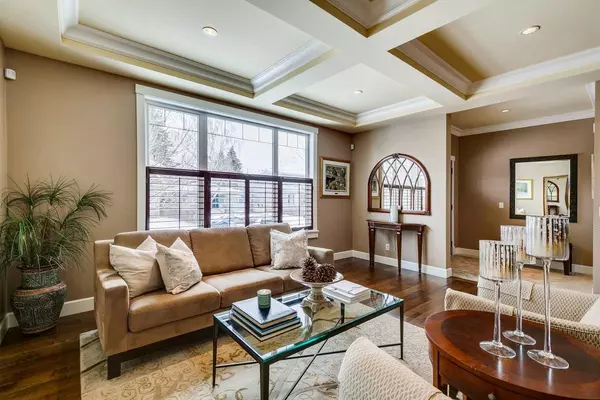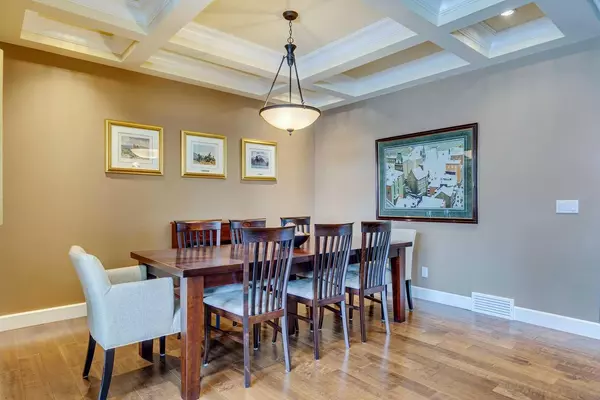4 Beds
4 Baths
2,347 SqFt
4 Beds
4 Baths
2,347 SqFt
Key Details
Property Type Multi-Family
Sub Type Semi Detached (Half Duplex)
Listing Status Active
Purchase Type For Sale
Square Footage 2,347 sqft
Price per Sqft $415
Subdivision Killarney/Glengarry
MLS® Listing ID A2192295
Style 2 Storey,Side by Side
Bedrooms 4
Full Baths 3
Half Baths 1
Year Built 2009
Lot Size 3,595 Sqft
Acres 0.08
Property Sub-Type Semi Detached (Half Duplex)
Property Description
Upon entry, the grand front living room welcomes you with rich hardwood floors, striking coffered ceilings, and a stunning curved staircase—a showstopping focal point that sets the tone for the home's sophisticated design. The open-concept main level flows seamlessly from the grand front living room into a formal dining alcove, creating an ideal space for hosting. Beyond, the chef-inspired kitchen features top-tier appliances, including a newer refrigerator, wall oven, gas range, oversized fridge/freezer, and a spacious eat-up island—perfect for casual meals and entertaining. Adjacent to the kitchen, the second living room provides a warm and inviting space, anchored by a stone fireplace with custom built-ins—perfect for unwinding at the end of the day. A stylish powder room completes this level.
Upstairs, the primary suite is a serene retreat, featuring a private fireplace, a walk-in closet, and a spa-inspired ensuite with dual sinks, a soaker tub, and a rain shower. Two additional spacious bedrooms share a well-appointed family bathroom, while the convenient upstairs laundry room offers ample storage space. The fully finished lower level is designed for entertainment and versatility, featuring in-floor heating, a massive family room with a wet bar, a large guest bedroom with a walk-in closet, and a full bathroom—ideal for a home theatre, gym, or office.
Additional upgrades include new air conditioning, a newer furnace, and two hot water tanks, ensuring year-round comfort and efficiency. Step outside to your private west-facing backyard oasis, a sunlit retreat with vibrant garden beds and a covered deck with privacy curtains for year-round enjoyment. The detached garage, wrapped in charming Virginia creeper, adds character to this inviting outdoor space.
Located just moments from 17th Ave's trendy shops, cafés, and dining scene, with easy access to transportation, scenic river pathways, golf courses, and premier recreational facilities, this home offers the perfect balance of luxury and location. Opportunities like this are rare—book your private viewing today!
Location
Province AB
County Calgary
Area Cal Zone Cc
Zoning R-CG
Direction E
Rooms
Basement Finished, Full
Interior
Interior Features Bar, Beamed Ceilings, Bookcases, Ceiling Fan(s), Chandelier, Closet Organizers, Granite Counters, High Ceilings, Jetted Tub, No Smoking Home, Walk-In Closet(s), Wired for Sound
Heating In Floor, Forced Air, Natural Gas
Cooling Central Air
Flooring Carpet, Ceramic Tile, Hardwood
Fireplaces Number 2
Fireplaces Type Gas
Inclusions Central Vacuum Rough-In
Appliance Bar Fridge, Built-In Oven, Dishwasher, Garage Control(s), Gas Cooktop, Microwave, Oven-Built-In, Range Hood, Refrigerator, Washer/Dryer, Window Coverings
Laundry Sink, Upper Level
Exterior
Exterior Feature Garden, Private Yard
Parking Features Double Garage Detached
Garage Spaces 2.0
Fence Fenced
Community Features Golf, Playground, Schools Nearby, Shopping Nearby, Sidewalks, Street Lights
Roof Type Asphalt Shingle
Porch Awning(s), Deck
Lot Frontage 30.02
Exposure E
Total Parking Spaces 2
Building
Lot Description Back Yard, Garden, Landscaped, Level, Low Maintenance Landscape, Treed
Dwelling Type Duplex
Foundation Poured Concrete
Architectural Style 2 Storey, Side by Side
Level or Stories Two
Structure Type Composite Siding,Stone,Wood Frame
Others
Restrictions None Known
Tax ID 95071076
Virtual Tour https://vimeo.com/1056617315
"My job is to find and attract mastery-based agents to the office, protect the culture, and make sure everyone is happy! "






