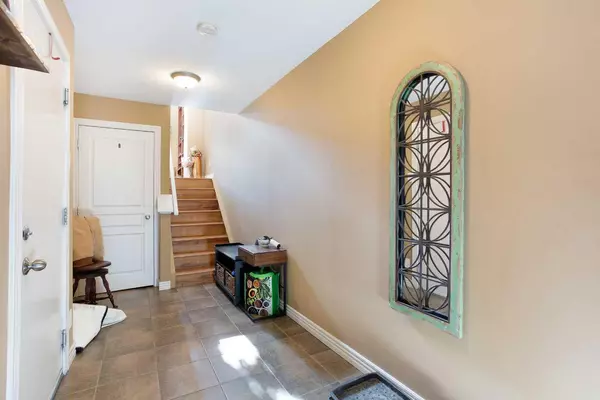2 Beds
3 Baths
1,415 SqFt
2 Beds
3 Baths
1,415 SqFt
Key Details
Property Type Townhouse
Sub Type Row/Townhouse
Listing Status Active
Purchase Type For Sale
Square Footage 1,415 sqft
Price per Sqft $353
Subdivision Royal Oak
MLS® Listing ID A2194476
Style 4 Level Split
Bedrooms 2
Full Baths 2
Half Baths 1
Condo Fees $397/mo
Year Built 2006
Lot Size 1,356 Sqft
Acres 0.03
Property Sub-Type Row/Townhouse
Property Description
Location
Province AB
County Calgary
Area Cal Zone Nw
Zoning M-CG
Direction N
Rooms
Basement Partial, Unfinished
Interior
Interior Features French Door, High Ceilings, Laminate Counters, Storage, Walk-In Closet(s)
Heating Forced Air, Natural Gas
Cooling None
Flooring Carpet, Ceramic Tile, Laminate
Appliance Built-In Oven, Dishwasher, Dryer, Electric Cooktop, Microwave Hood Fan, Refrigerator, Washer
Laundry In Unit
Exterior
Exterior Feature Balcony, Private Yard
Parking Features Single Garage Attached
Garage Spaces 1.0
Fence Fenced
Community Features Park, Playground, Pool, Schools Nearby, Shopping Nearby, Sidewalks, Street Lights, Walking/Bike Paths
Amenities Available None
Roof Type Clay Tile
Porch Balcony(s), Patio
Lot Frontage 18.7
Total Parking Spaces 2
Building
Lot Description Landscaped, Lawn, Low Maintenance Landscape, No Neighbours Behind
Dwelling Type Five Plus
Foundation Poured Concrete
Architectural Style 4 Level Split
Level or Stories 4 Level Split
Structure Type Vinyl Siding,Wood Frame
Others
HOA Fee Include Common Area Maintenance,Insurance,Professional Management,Reserve Fund Contributions,Snow Removal
Restrictions Condo/Strata Approval
Tax ID 95274413
Pets Allowed Yes
"My job is to find and attract mastery-based agents to the office, protect the culture, and make sure everyone is happy! "






