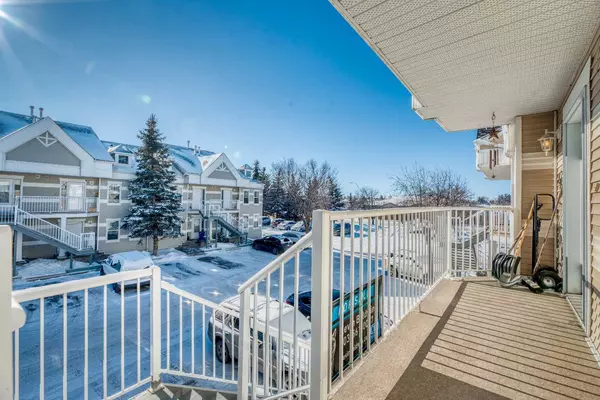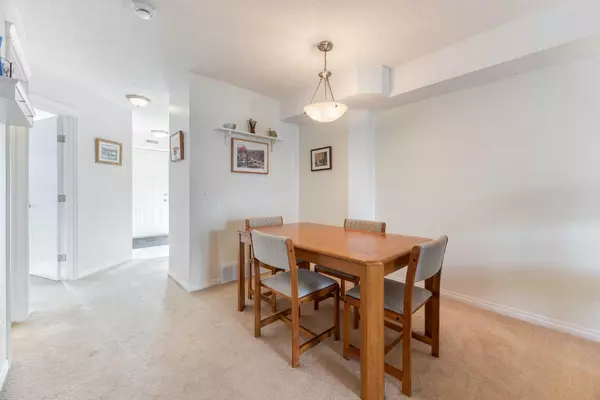2 Beds
1 Bath
795 SqFt
2 Beds
1 Bath
795 SqFt
Key Details
Property Type Townhouse
Sub Type Row/Townhouse
Listing Status Active
Purchase Type For Sale
Square Footage 795 sqft
Price per Sqft $314
Subdivision Strathaven
MLS® Listing ID A2193567
Style 2 Storey
Bedrooms 2
Full Baths 1
Condo Fees $447/mo
HOA Fees $458/ann
HOA Y/N 1
Year Built 2001
Lot Size 801 Sqft
Acres 0.02
Property Sub-Type Row/Townhouse
Property Description
Location
Province AB
County Wheatland County
Zoning R3
Direction S
Rooms
Basement None
Interior
Interior Features No Smoking Home
Heating Forced Air
Cooling None
Flooring Carpet
Inclusions Hood Fan, Built-in Dishwasher
Appliance Dryer, Refrigerator, Stove(s), Washer
Laundry In Unit
Exterior
Exterior Feature None
Parking Features Parking Pad
Fence None
Community Features Playground, Schools Nearby
Amenities Available None
Roof Type Asphalt Shingle
Porch Balcony(s)
Exposure N
Total Parking Spaces 2
Building
Lot Description Views
Dwelling Type Other
Foundation Poured Concrete
Architectural Style 2 Storey
Level or Stories One
Structure Type Vinyl Siding,Wood Frame
Others
HOA Fee Include Interior Maintenance,Maintenance Grounds,Parking,Professional Management,Reserve Fund Contributions,Sewer,Snow Removal,Trash,Water
Restrictions Pet Restrictions or Board approval Required
Tax ID 92479419
Pets Allowed Restrictions
"My job is to find and attract mastery-based agents to the office, protect the culture, and make sure everyone is happy! "






