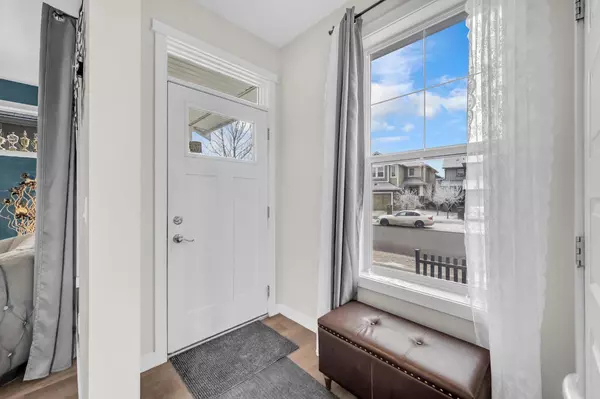4 Beds
4 Baths
1,547 SqFt
4 Beds
4 Baths
1,547 SqFt
Key Details
Property Type Single Family Home
Sub Type Detached
Listing Status Active
Purchase Type For Sale
Square Footage 1,547 sqft
Price per Sqft $387
Subdivision Williamstown
MLS® Listing ID A2192219
Style 2 Storey
Bedrooms 4
Full Baths 3
Half Baths 1
Year Built 2013
Lot Size 3,504 Sqft
Acres 0.08
Property Sub-Type Detached
Property Description
Step onto the west-facing front porch, where you can enjoy evening sunsets before entering the spacious open-concept main floor. The living room is bright and welcoming, leading into a chef's kitchen featuring granite countertops, stainless steel appliances, and a large eat-up island, making it the perfect space for entertaining. The adjacent dining area offers plenty of room for gatherings, and a convenient 2-piece bathroom completes this level.
Upstairs, you'll find three generously sized bedrooms, including the primary suite with a walk-in closet and private 4-piece ensuite. A second 4-piece bathroom and laundry space add to the functionality of this level.
The fully finished basement provides even more living space, featuring a spacious recreation/game room, an additional bedroom, a 3-piece bathroom, and a second kitchen area, offering great potential for extended family or guests.
Outside, the fully fenced backyard provides ample space for outdoor activities, with a parking pad and room for future garage development. Located steps from parks, playgrounds, schools, and shopping, this home offers the perfect blend of suburban charm and modern convenience.
Location
Province AB
County Airdrie
Zoning R1-L
Direction W
Rooms
Basement Finished, Full
Interior
Interior Features Granite Counters, No Smoking Home, Soaking Tub, Storage, Vinyl Windows, Walk-In Closet(s)
Heating Forced Air
Cooling None
Flooring Carpet, Laminate, Tile
Appliance Dryer, Electric Stove, Microwave, Refrigerator, Washer, Washer/Dryer Stacked
Laundry In Basement, Upper Level
Exterior
Exterior Feature None
Parking Features Parking Pad
Fence Fenced
Community Features Park, Playground, Schools Nearby, Shopping Nearby, Sidewalks, Street Lights
Roof Type Asphalt Shingle
Porch Porch
Lot Frontage 20.41
Total Parking Spaces 2
Building
Lot Description Back Yard, Lawn
Dwelling Type House
Foundation Poured Concrete
Architectural Style 2 Storey
Level or Stories Two
Structure Type Vinyl Siding,Wood Frame
Others
Restrictions None Known
Tax ID 93016552
"My job is to find and attract mastery-based agents to the office, protect the culture, and make sure everyone is happy! "






