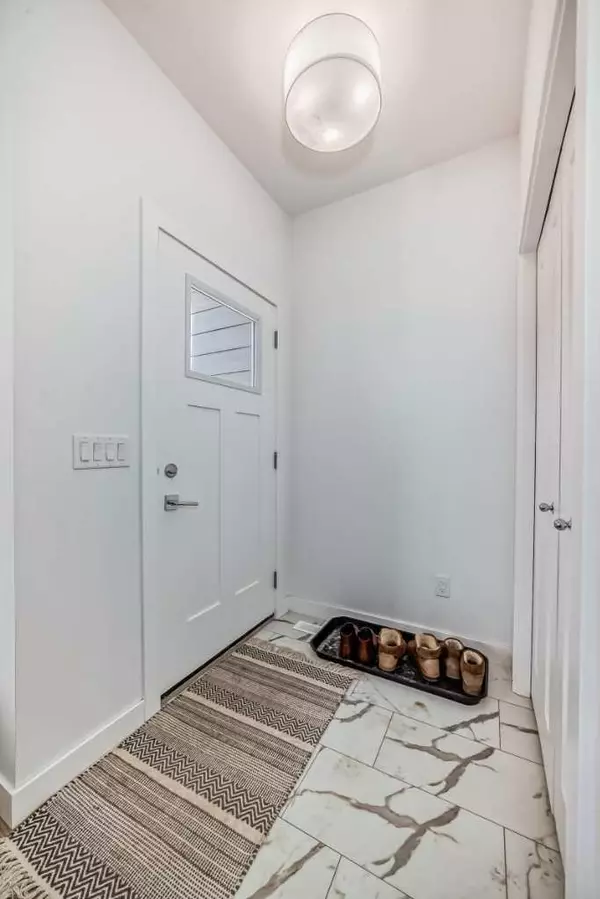4 Beds
4 Baths
1,655 SqFt
4 Beds
4 Baths
1,655 SqFt
Key Details
Property Type Single Family Home
Sub Type Detached
Listing Status Active
Purchase Type For Sale
Square Footage 1,655 sqft
Price per Sqft $435
Subdivision Rangeview
MLS® Listing ID A2191937
Style 2 Storey
Bedrooms 4
Full Baths 3
Half Baths 1
Year Built 2022
Lot Size 2,809 Sqft
Acres 0.06
Property Sub-Type Detached
Property Description
Welcome to this beautifully upgraded fully-detached home in Rangeview, Calgary's groundbreaking community. With over 2,200 sq. ft. of thoughtfully designed, bright living space, this home is ideally located near top amenities. The home features durable vinyl plank flooring and a stunning chef's kitchen with high-end stainless steel appliances, quartz countertops, and custom cabinetry. The open concept design on the main floor is filled with natural light, thanks to oversized windows and high ceilings, creating the perfect setting for family life and entertaining. A spacious bonus room on the upper floor is versatile and can be used as a playroom, home office, or entertainment area. The luxurious primary suite includes a large bedroom with a walk-in closet and a spa-inspired ensuite with quartz counters and premium finishes. Upstairs, two additional bedrooms, a 4-piece bathroom, and convenient upper-floor laundry complete the layout. The legal basement suite features its own entrance, kitchen, living area, bathroom, and laundry, offering an excellent opportunity for rental income or private accommodations for family. Located in the city's southeast, it's just minutes from the YMCA, South Health Campus, and within a short drive to downtown Calgary and the airport. Nearby amenities include golf courses like Heritage Pointe and Sirocco, as well as planned parks, playgrounds, ponds, and green spaces. Don't miss the chance to own this stylish, functional home in an award-winning community—schedule your viewing today!
Location
Province AB
County Calgary
Area Cal Zone Se
Zoning R-G
Direction W
Rooms
Basement Separate/Exterior Entry, Finished, Full, Suite
Interior
Interior Features Kitchen Island, Open Floorplan
Heating Central, Forced Air, Humidity Control
Cooling None
Flooring Carpet, Vinyl Plank
Appliance Dishwasher, Dryer, Microwave, Microwave Hood Fan, Refrigerator, Stove(s), Washer, Window Coverings
Laundry In Basement, Multiple Locations, Upper Level
Exterior
Exterior Feature Other
Parking Features Double Garage Detached
Garage Spaces 2.0
Fence None
Community Features Walking/Bike Paths
Roof Type Shingle
Porch Deck
Lot Frontage 18.93
Total Parking Spaces 2
Building
Lot Description Back Lane
Dwelling Type House
Foundation Poured Concrete
Architectural Style 2 Storey
Level or Stories Two
Structure Type Wood Frame
Others
Restrictions Easement Registered On Title,Restrictive Covenant,Utility Right Of Way
Tax ID 95093334
"My job is to find and attract mastery-based agents to the office, protect the culture, and make sure everyone is happy! "






