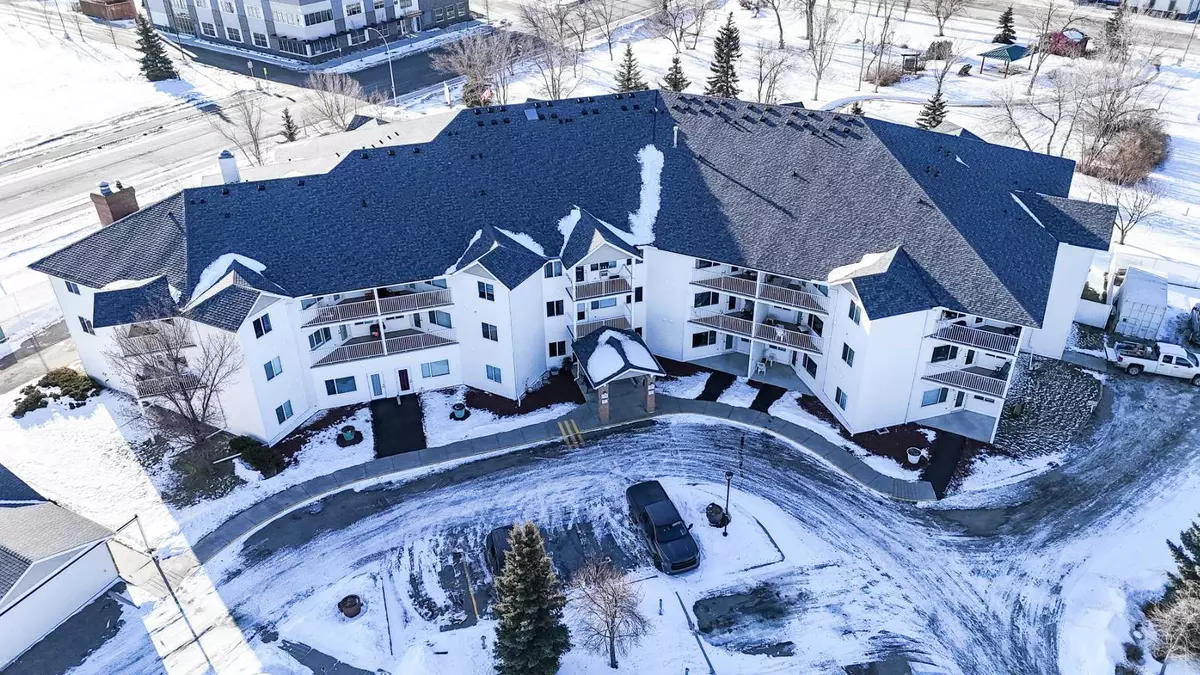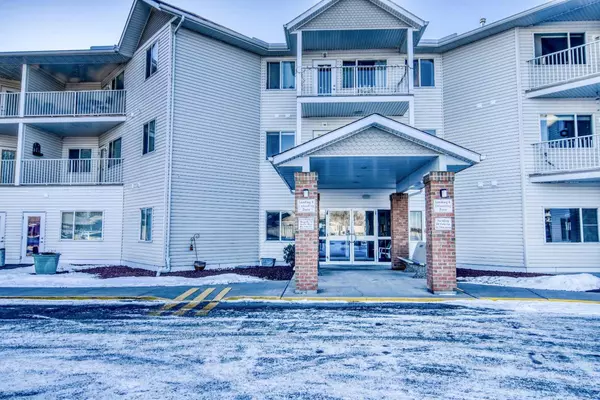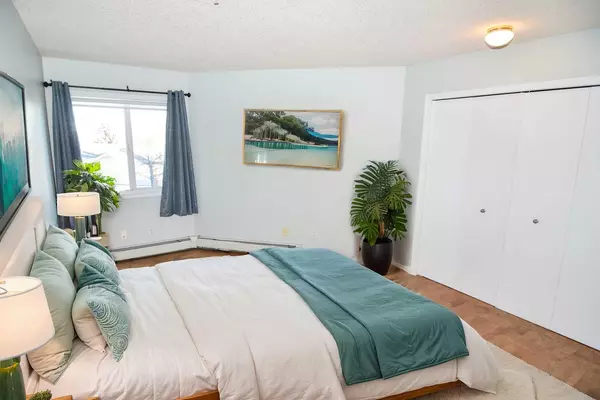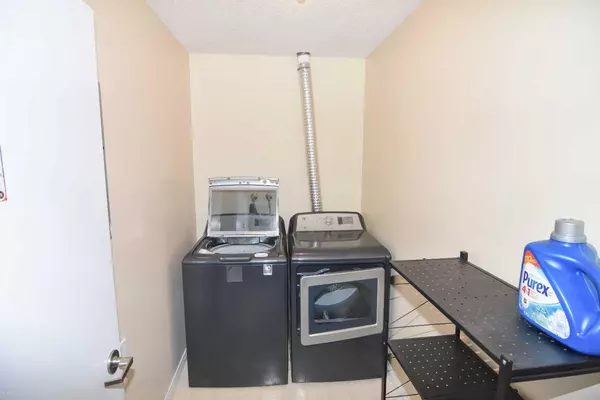1 Bed
1 Bath
701 SqFt
1 Bed
1 Bath
701 SqFt
Key Details
Property Type Condo
Sub Type Apartment
Listing Status Active
Purchase Type For Sale
Square Footage 701 sqft
Price per Sqft $240
Subdivision Downtown_Strathmore
MLS® Listing ID A2190224
Style Low-Rise(1-4)
Bedrooms 1
Full Baths 1
Condo Fees $572/mo
Year Built 1996
Lot Size 701 Sqft
Acres 0.02
Property Sub-Type Apartment
Property Description
Location
Province AB
County Wheatland County
Zoning R3
Direction NE
Interior
Interior Features Ceiling Fan(s), Elevator, No Animal Home, No Smoking Home, Storage
Heating Baseboard, Boiler
Cooling None
Flooring Cork, Linoleum
Appliance Dishwasher, Electric Stove, Microwave, Range Hood, Refrigerator, Washer/Dryer
Laundry In Unit
Exterior
Exterior Feature Balcony
Parking Features Stall
Community Features Fishing, Lake, Park, Shopping Nearby, Sidewalks, Street Lights, Walking/Bike Paths
Amenities Available Elevator(s), Fitness Center, Guest Suite, Park, Parking, Party Room, Picnic Area, Recreation Room, RV/Boat Storage, Trash, Visitor Parking, Workshop
Porch Balcony(s)
Exposure NE
Total Parking Spaces 1
Building
Dwelling Type Low Rise (2-4 stories)
Story 3
Architectural Style Low-Rise(1-4)
Level or Stories Single Level Unit
Structure Type Brick,Vinyl Siding,Wood Frame
Others
HOA Fee Include Cable TV,Heat,Insurance,Professional Management,Reserve Fund Contributions,Snow Removal,Trash,Water
Restrictions Adult Living,Non-Smoking Building,Pets Not Allowed
Tax ID 92460047
Pets Allowed No
"My job is to find and attract mastery-based agents to the office, protect the culture, and make sure everyone is happy! "






