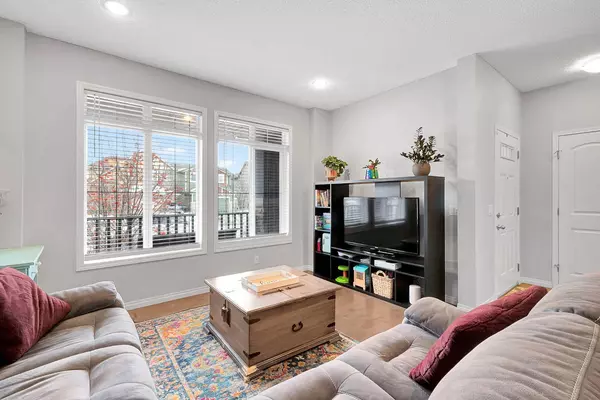3 Beds
3 Baths
1,646 SqFt
3 Beds
3 Baths
1,646 SqFt
Key Details
Property Type Single Family Home
Sub Type Detached
Listing Status Active
Purchase Type For Sale
Square Footage 1,646 sqft
Price per Sqft $379
Subdivision Legacy
MLS® Listing ID A2190322
Style 2 Storey
Bedrooms 3
Full Baths 2
Half Baths 1
HOA Fees $60/ann
HOA Y/N 1
Year Built 2014
Lot Size 3,347 Sqft
Acres 0.08
Property Sub-Type Detached
Property Description
Location
Province AB
County Calgary
Area Cal Zone S
Zoning DC
Direction S
Rooms
Basement Full, Unfinished
Interior
Interior Features Granite Counters, No Smoking Home
Heating Forced Air
Cooling Central Air
Flooring Carpet, Hardwood
Appliance Central Air Conditioner, Dishwasher, Dryer, Electric Range, Garage Control(s), Microwave Hood Fan, Refrigerator, Washer, Window Coverings
Laundry Upper Level
Exterior
Exterior Feature Other
Parking Features Double Garage Detached
Garage Spaces 2.0
Fence Fenced
Community Features Park, Playground, Schools Nearby, Shopping Nearby, Walking/Bike Paths
Amenities Available None
Roof Type Asphalt Shingle
Porch Deck, Front Porch
Lot Frontage 29.99
Total Parking Spaces 2
Building
Lot Description Back Lane, Landscaped, See Remarks
Dwelling Type House
Foundation Poured Concrete
Architectural Style 2 Storey
Level or Stories Two
Structure Type Stone,Vinyl Siding,Wood Frame
Others
Restrictions None Known
Tax ID 94966799
Virtual Tour https://my.matterport.com/models/wxvg7jGsfVh
"My job is to find and attract mastery-based agents to the office, protect the culture, and make sure everyone is happy! "






