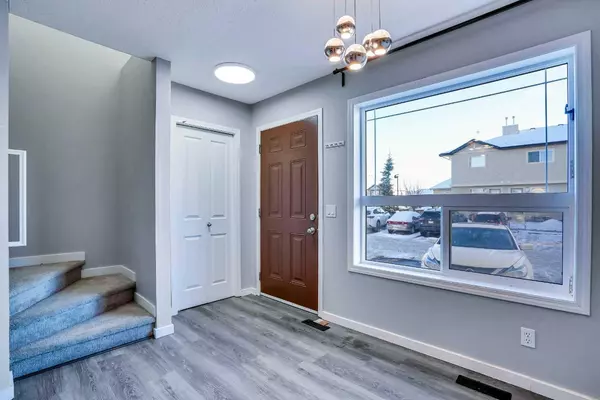3 Beds
2 Baths
867 SqFt
3 Beds
2 Baths
867 SqFt
OPEN HOUSE
Sun Feb 23, 12:00pm - 3:00pm
Key Details
Property Type Townhouse
Sub Type Row/Townhouse
Listing Status Active
Purchase Type For Sale
Square Footage 867 sqft
Price per Sqft $438
Subdivision Saddle Ridge
MLS® Listing ID A2186821
Style 2 Storey
Bedrooms 3
Full Baths 1
Half Baths 1
Condo Fees $269/mo
Year Built 2007
Lot Size 974 Sqft
Acres 0.02
Property Sub-Type Row/Townhouse
Property Description
The main floor welcomes you with a spacious foyer leading to a modern kitchen featuring stainless steel appliances, a handy pantry, and ample counter space. Relax and recharge in the cozy living room, ideal for unwinding after a busy day. Upstairs, you'll find two generously sized bedrooms, including a primary suite with his and her closets, and a stylish four-piece bathroom.
The fully finished lower level expands your living options with a recreation room, an additional bedroom, and a convenient two-piece bathroom. A designated parking spot is just steps from the front door for added convenience. Recent updates include a new roof and siding (2021), and the basement boasts brand-new carpeting.
Situated close to schools, transit, and all essential amenities, this charming home combines comfort, convenience, and affordability. Don't wait—Call Your favorite realtor to schedule your viewing today and make it yours!
Location
Province AB
County Calgary
Area Cal Zone Ne
Zoning M-1
Direction S
Rooms
Basement Finished, Full
Interior
Interior Features Ceiling Fan(s), No Animal Home, No Smoking Home
Heating Forced Air
Cooling None
Flooring Carpet, Laminate, Linoleum
Appliance Dishwasher, Electric Stove, Microwave, Range Hood, Refrigerator, Washer/Dryer, Window Coverings
Laundry In Basement
Exterior
Exterior Feature Playground
Parking Features Assigned, Stall
Fence Fenced
Community Features Park, Playground, Schools Nearby, Shopping Nearby
Amenities Available Playground, Visitor Parking
Roof Type Asphalt Shingle
Porch Rear Porch
Lot Frontage 14.04
Total Parking Spaces 1
Building
Lot Description Back Yard, Private
Dwelling Type Five Plus
Foundation Poured Concrete
Architectural Style 2 Storey
Level or Stories Two
Structure Type Vinyl Siding,Wood Frame
Others
HOA Fee Include Common Area Maintenance,Insurance,Parking,Professional Management,Reserve Fund Contributions,Snow Removal
Restrictions None Known
Pets Allowed Yes
"My job is to find and attract mastery-based agents to the office, protect the culture, and make sure everyone is happy! "






