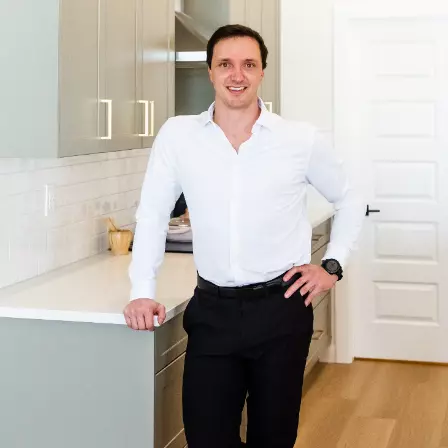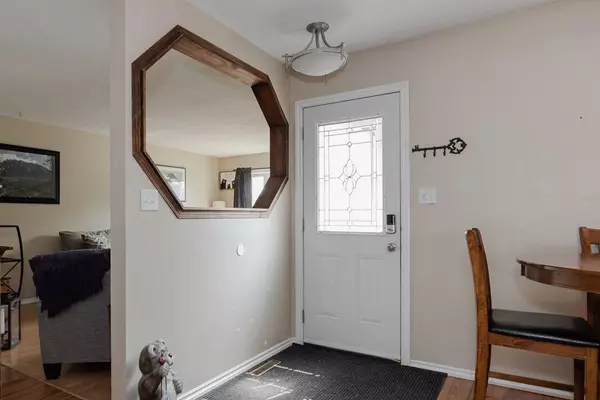
5 Beds
2 Baths
1,123 SqFt
5 Beds
2 Baths
1,123 SqFt
Key Details
Property Type Single Family Home
Sub Type Detached
Listing Status Active
Purchase Type For Sale
Square Footage 1,123 sqft
Price per Sqft $413
Subdivision Downtown
MLS® Listing ID A2181860
Style Bungalow
Bedrooms 5
Full Baths 2
Year Built 1968
Lot Size 7,150 Sqft
Acres 0.16
Property Description
The manicured front lawn and vibrant front garden offer curb appeal, and parking for all your vehicles, toys and camper can be found along the long driveway that leads you to the impressive garage where high ceilings offer extra storage up top without compromising the space down below.
Step inside and be greeted by the warm and inviting ambiance of this well-designed bungalow. The eat-in Kitchen was updated in 2016 and is host to warm wood cabinets, an abundance of counter space and updated appliances. The home exudes character with an open living space creating a cozy atmosphere that's perfect for family gatherings and entertaining guests.?The main floor is host to 3 generous sized bedrooms including a primary that can comfortably fit a king bed and a 4pc bathroom, plus 2 additional bedrooms can be found downstairs. Its here you’ll discover new luxury vinyl plank floors, new baseboards, fresh paint and a beautiful family room for extended living space. The utility room houses the laundry along with additional storage space so you’re never running out of room.
Situated on a 7,150 sq/ft lot with a fully fenced backyard, large garden shed and perfect grass, escape the hustle and bustle of the city in your own private oasis and enjoy the outdoors all year round with a covered back deck that provides the ideal space for relaxing, dining, or hosting gatherings not matter what season we’re in.
Experience the convenience of living close to shopping and schools, the serenity of a beautiful backyard, and the luxury of ample parking and an oversized garage. Embrace the lifestyle you've always wanted - schedule a private showing today.
Location
Province AB
County Wood Buffalo
Area Fm Se
Zoning R1
Direction SE
Rooms
Basement Finished, Full
Interior
Interior Features Laminate Counters, No Animal Home, No Smoking Home, Open Floorplan, Storage, Vinyl Windows
Heating Forced Air
Cooling None
Flooring Laminate, Vinyl Plank
Inclusions GARAGE HEATER.
Appliance Garage Control(s), Microwave, Refrigerator, Stove(s), Washer/Dryer, Window Coverings
Laundry In Basement
Exterior
Exterior Feature Garden, Lighting, Private Yard, Rain Gutters
Parking Features Concrete Driveway, Driveway, Front Drive, Garage Door Opener, Garage Faces Front, Heated Garage, Oversized, Parking Pad, RV Access/Parking, Side By Side, Tandem, Triple Garage Detached
Garage Spaces 3.0
Fence Fenced
Community Features Playground, Schools Nearby, Shopping Nearby, Sidewalks, Street Lights
Roof Type Asphalt Shingle
Porch Deck, Rear Porch
Lot Frontage 52.5
Total Parking Spaces 6
Building
Lot Description Back Yard, Backs on to Park/Green Space, Front Yard, Lawn, Garden, Greenbelt, No Neighbours Behind, Landscaped
Dwelling Type House
Foundation Poured Concrete
Architectural Style Bungalow
Level or Stories One
Structure Type Vinyl Siding
Others
Restrictions None Known
Tax ID 91974577

"My job is to find and attract mastery-based agents to the office, protect the culture, and make sure everyone is happy! "






