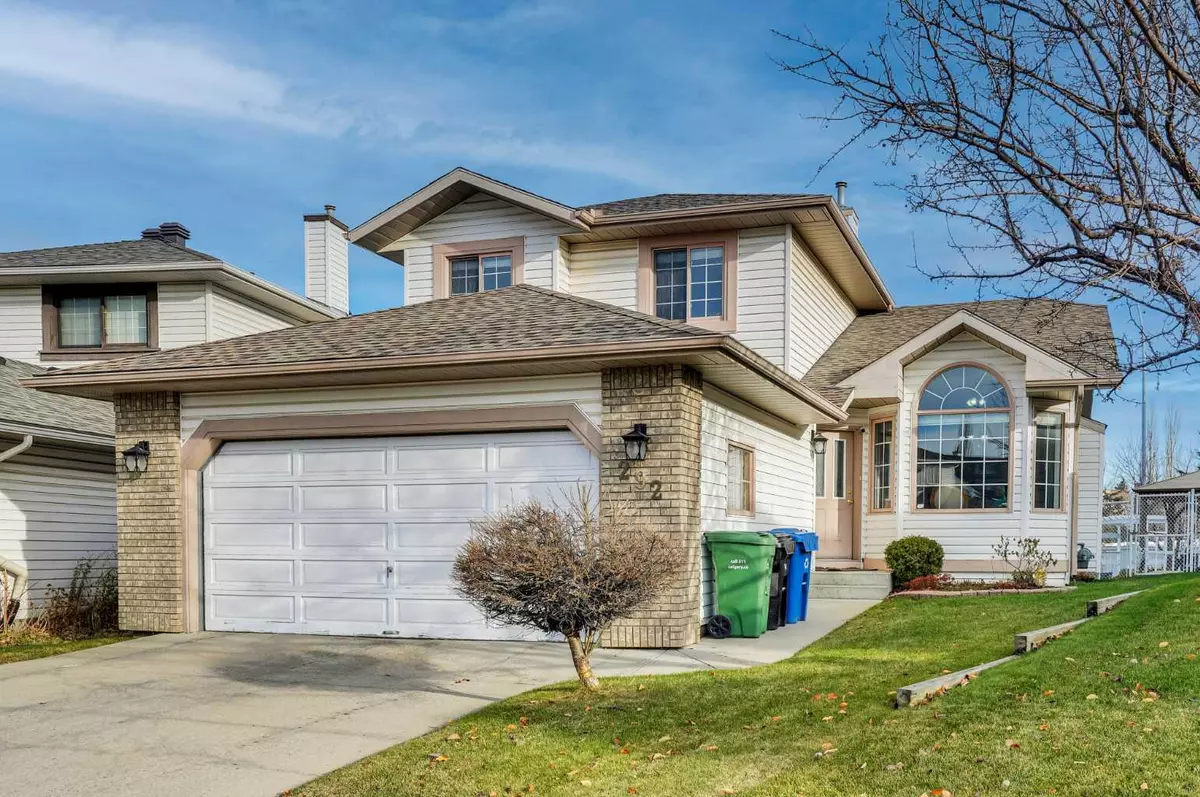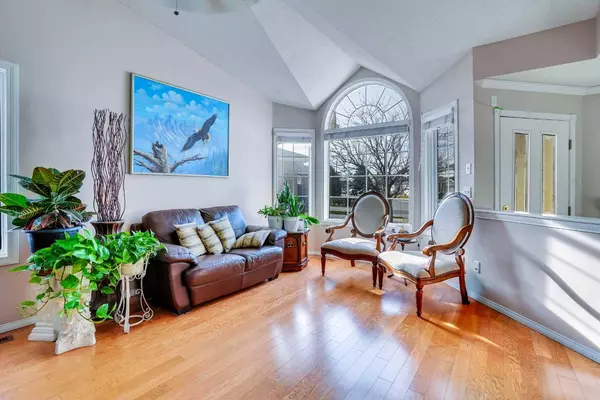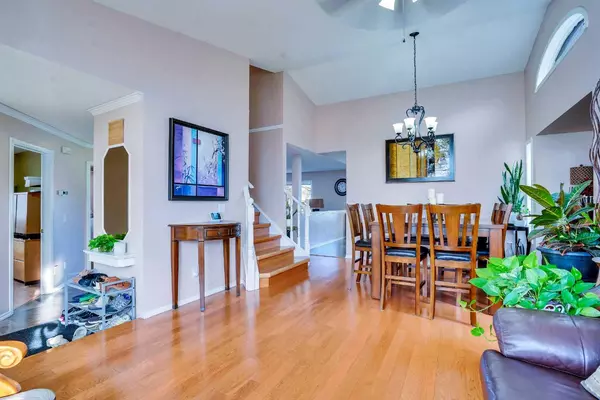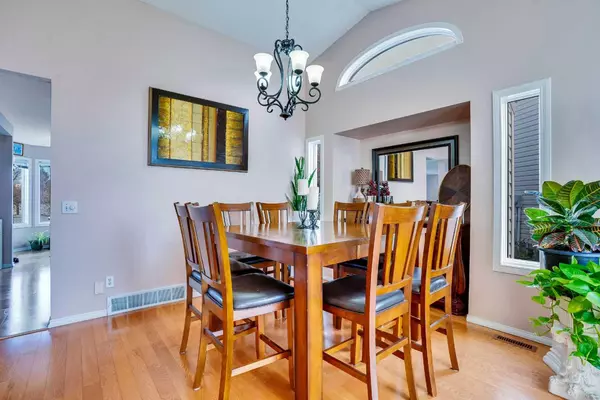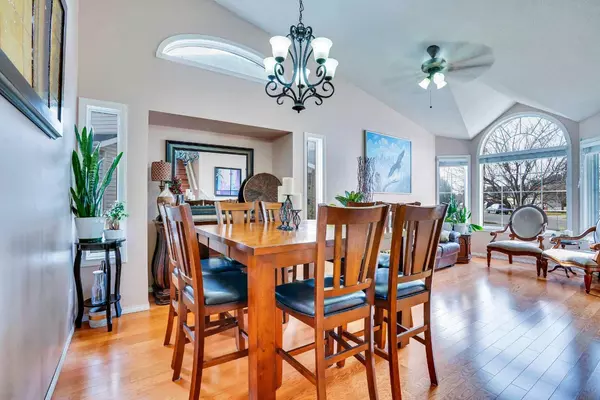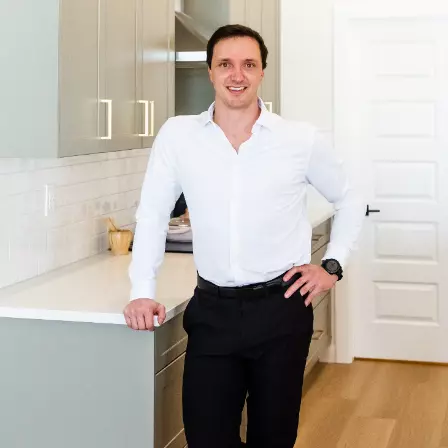
5 Beds
4 Baths
2,002 SqFt
5 Beds
4 Baths
2,002 SqFt
Key Details
Property Type Single Family Home
Sub Type Detached
Listing Status Active
Purchase Type For Sale
Square Footage 2,002 sqft
Price per Sqft $369
Subdivision Riverbend
MLS® Listing ID A2180226
Style 2 Storey
Bedrooms 5
Full Baths 3
Half Baths 1
Year Built 1994
Lot Size 7,556 Sqft
Acres 0.17
Property Description
Upstairs, you’ll find three generously sized bedrooms, including the primary suite complete with a walk-in closet and a full ensuite bathroom. The professionally developed basement offers even more living space with two oversized bedrooms, a spacious game room, a second family room, and a full bathroom.
Situated in a quiet cul-de-sac on a massive 7,500+ square foot pie-shaped lot, the backyard is a true retreat with a deck and a cozy fire pit area, perfect for entertaining or relaxing. This home is an absolute must-see!
Location
Province AB
County Calgary
Area Cal Zone Se
Zoning R-CG
Direction NW
Rooms
Basement Finished, Full
Interior
Interior Features Granite Counters, Vaulted Ceiling(s)
Heating Fireplace(s), Forced Air, Natural Gas
Cooling None
Flooring Carpet, Ceramic Tile, Laminate
Fireplaces Number 1
Fireplaces Type Gas
Appliance Dishwasher, Dryer, Electric Stove, Garage Control(s), Range Hood, Refrigerator, Washer, Window Coverings
Laundry Main Level
Exterior
Exterior Feature Fire Pit, Private Yard
Garage Double Garage Attached
Garage Spaces 2.0
Fence Fenced
Community Features Park, Playground, Schools Nearby, Shopping Nearby, Sidewalks, Street Lights
Roof Type Asphalt Shingle
Porch Deck, Pergola
Lot Frontage 29.99
Total Parking Spaces 4
Building
Lot Description Pie Shaped Lot
Dwelling Type House
Foundation Poured Concrete
Architectural Style 2 Storey
Level or Stories Two
Structure Type Brick,Vinyl Siding
Others
Restrictions None Known
Tax ID 95143985

"My job is to find and attract mastery-based agents to the office, protect the culture, and make sure everyone is happy! "

