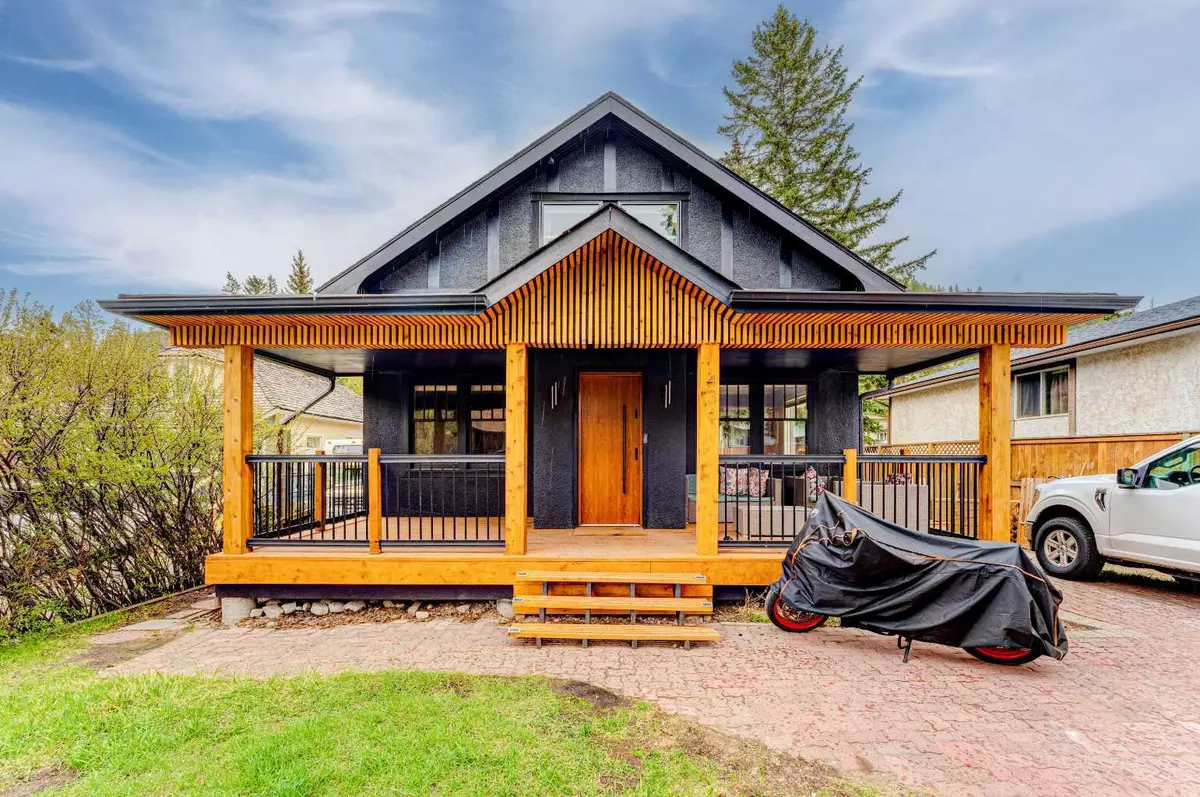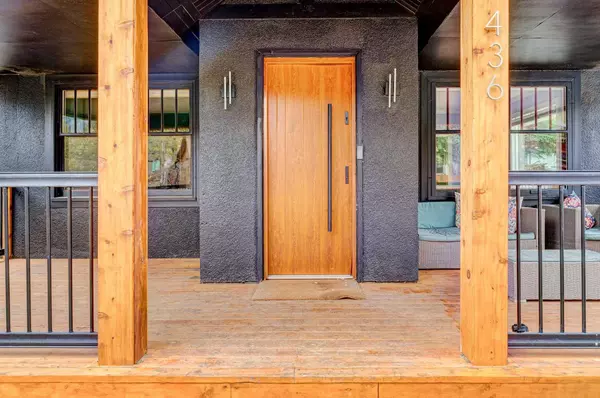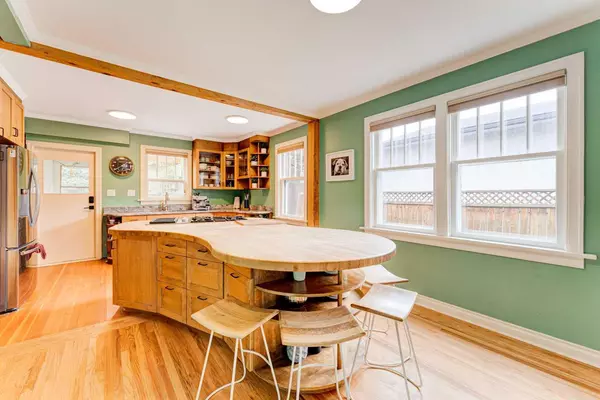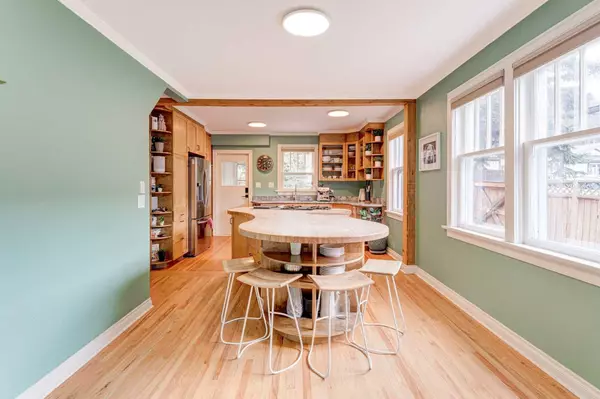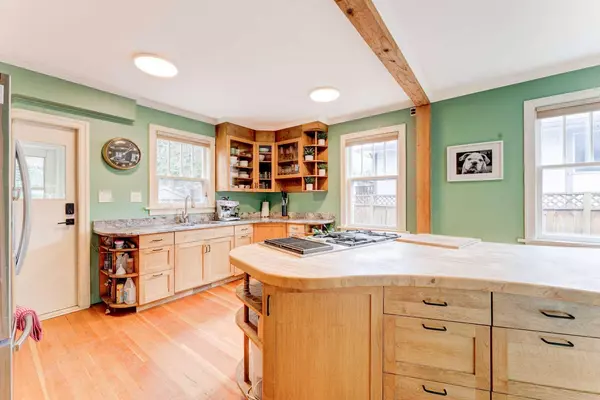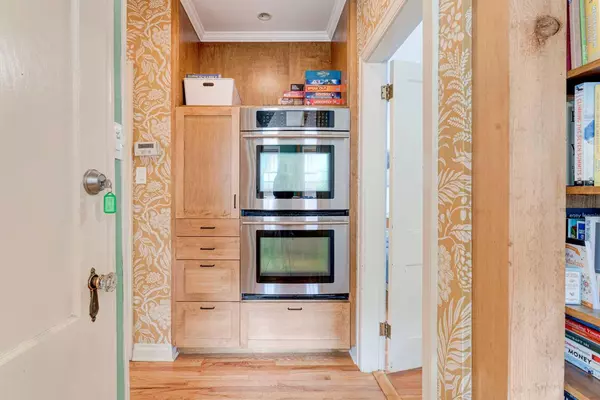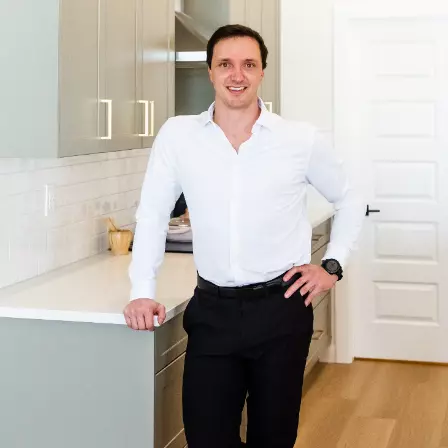
6 Beds
3 Baths
1,729 SqFt
6 Beds
3 Baths
1,729 SqFt
Key Details
Property Type Single Family Home
Sub Type Detached
Listing Status Active
Purchase Type For Sale
Square Footage 1,729 sqft
Price per Sqft $861
MLS® Listing ID A2179897
Style 2 Storey
Bedrooms 6
Full Baths 3
Year Built 1945
Lot Size 5,178 Sqft
Acres 0.12
Property Description
Location
Province AB
County Improvement District No. 09 (banff)
Zoning RNC
Direction NW
Rooms
Basement Finished, Full
Interior
Interior Features Built-in Features
Heating Forced Air
Cooling None
Flooring Hardwood
Inclusions na
Appliance Dryer, Gas Cooktop, Refrigerator, Washer
Laundry Common Area
Exterior
Exterior Feature Private Yard, Storage
Parking Features Off Street
Fence Fenced
Community Features Schools Nearby
Roof Type Asphalt Shingle
Porch Deck, Front Porch
Lot Frontage 50.0
Total Parking Spaces 4
Building
Lot Description Front Yard
Dwelling Type House
Foundation Poured Concrete
Architectural Style 2 Storey
Level or Stories Two
Structure Type Wood Frame
Others
Restrictions Park Approval
Tax ID 92229955

"My job is to find and attract mastery-based agents to the office, protect the culture, and make sure everyone is happy! "

