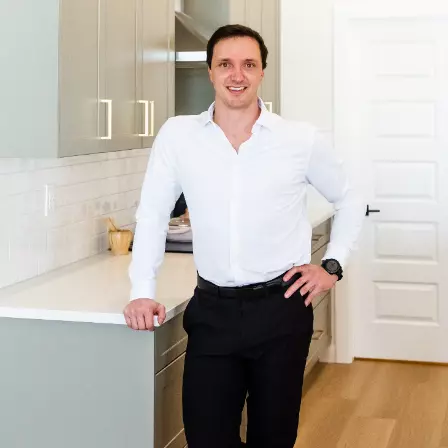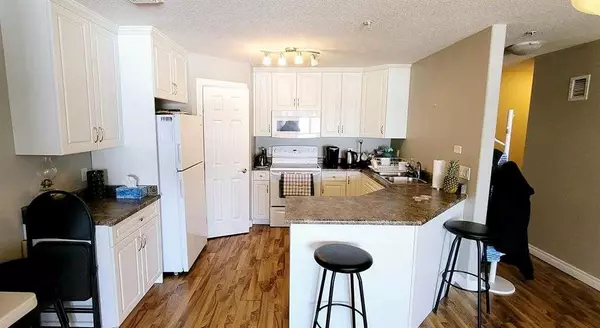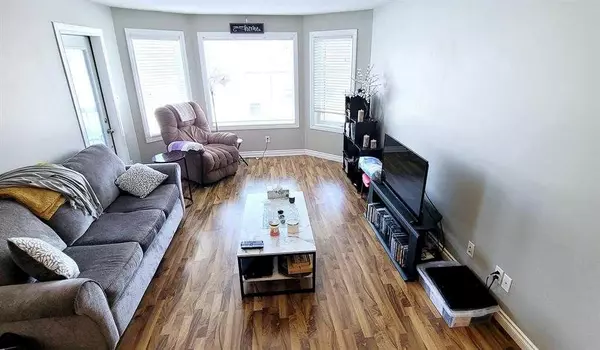
2 Beds
2 Baths
1,038 SqFt
2 Beds
2 Baths
1,038 SqFt
Key Details
Property Type Condo
Sub Type Apartment
Listing Status Active
Purchase Type For Sale
Square Footage 1,038 sqft
Price per Sqft $202
Subdivision Lac La Biche
MLS® Listing ID A2179550
Style Low-Rise(1-4)
Bedrooms 2
Full Baths 2
Condo Fees $453/mo
HOA Fees $453/mo
HOA Y/N 1
Year Built 2008
Property Description
Location
Province AB
County Lac La Biche County
Zoning Residential
Direction E
Interior
Interior Features No Smoking Home, Pantry, Vinyl Windows
Heating Boiler
Cooling Other
Flooring Laminate
Appliance Dishwasher, Electric Stove, Refrigerator, Tankless Water Heater, Washer/Dryer Stacked
Laundry Laundry Room
Exterior
Exterior Feature None
Garage Carport, Off Street
Community Features Fishing, Golf, Lake, Shopping Nearby, Sidewalks, Street Lights
Amenities Available Elevator(s), Parking, Recreation Room, Storage, Trash
Porch Balcony(s)
Exposure NE
Total Parking Spaces 1
Building
Dwelling Type Low Rise (2-4 stories)
Story 4
Architectural Style Low-Rise(1-4)
Level or Stories Single Level Unit
Structure Type None
Others
HOA Fee Include Amenities of HOA/Condo,Caretaker,Heat,Insurance,Interior Maintenance,Maintenance Grounds,Reserve Fund Contributions,Sewer,Snow Removal,Water
Restrictions Adult Living,Non-Smoking Building,Pet Restrictions or Board approval Required
Tax ID 56785696
Pets Description Restrictions, Yes

"My job is to find and attract mastery-based agents to the office, protect the culture, and make sure everyone is happy! "






