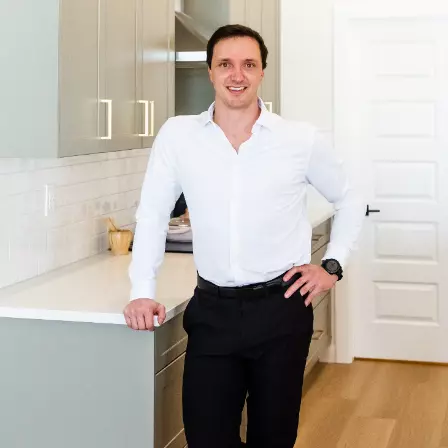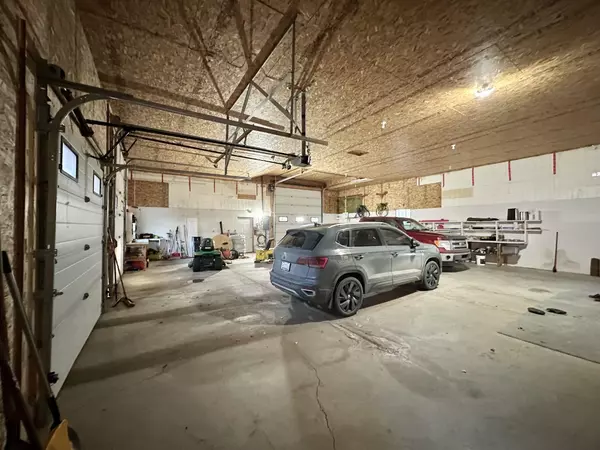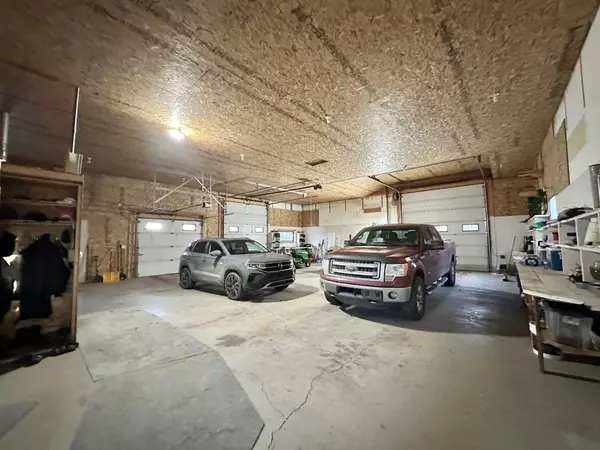
4 Beds
3 Baths
1,768 SqFt
4 Beds
3 Baths
1,768 SqFt
Key Details
Property Type Single Family Home
Sub Type Detached
Listing Status Active
Purchase Type For Sale
Square Footage 1,768 sqft
Price per Sqft $282
MLS® Listing ID A2178348
Style Acreage with Residence,Bungalow
Bedrooms 4
Full Baths 3
Year Built 2008
Lot Size 3.060 Acres
Acres 3.06
Lot Dimensions 80x154.8
Property Description
In your beautiful bungalow you will find two living areas on the main level, one right off the main entry and one tucked off of the kitchen, providing you with quiet nights and space to entertain. The kitchen boasts beautiful wood cabinetry that you will also find throughout the main level bathrooms. On one side of the main level, you have two well appointed bedrooms and a full bathroom, and on the other side you will find your master retreat and ensuite, as well as your main floor laundry area.
Heading down to the basement you will be welcomed with heated floors throughout. You will also find a wood burning stove, making it all the more cozy on those beautiful ceramic tile floors. A functional wood storage area is built in right underneath the stairs, which can be loaded from outside keeping all the mess away. You also have a massive living area, a bedroom and a full bathroom in the basement, as well as access directly to the shop.
Up in the shop you will be blown away by the space. You have three overhead doors, one of which measures 14 feet high. You have space for a motorhome, an RV, all of the quads and toys, project cars, woodworking and so much more! You will also find a half bath in the shop, where you can easily wash up before heading back inside for the night. The shop has in floor heat throughout, so the work can continue no matter the season. You also have full RV hookups out here - power, water and sewer - for your convenience.
Trees and wide open fields, free wilderness and landscaped areas - this property really boasts it all! Just off of the main highway, only 22 minutes from RB Auctioneers, 7 minutes from Trapper Gords and 2 minutes from the Debolt core, you have every amenity at your fingertips.
New LVP flooring has been installed professionally in several rooms, and there is additional LVP for the bedroom downstairs that can also be professionally installed for you. The boiler has been fully serviced and the septic tank has recently been pumped out, and in 2022 the well underwent a $16,000 upgrade, making for a hassle free move in day.
*This property is zoned CR1 in the MD of Greenview which has the equivalent of a CR5 County of GP zoning*
Book your showing today, and see this beautiful acreage for yourself and all the dreams that it holds for you!
Location
Province AB
County Greenview No. 16, M.d. Of
Zoning CR1
Direction N
Rooms
Basement Separate/Exterior Entry, Finished, Full
Interior
Interior Features Breakfast Bar, Built-in Features, Ceiling Fan(s), High Ceilings, Kitchen Island, Laminate Counters, No Smoking Home, Open Floorplan, Separate Entrance, Storage, Sump Pump(s), Vinyl Windows
Heating Boiler, In Floor, Forced Air, Wood Stove
Cooling None
Flooring Ceramic Tile, Concrete, Laminate, Vinyl Plank
Fireplaces Number 2
Fireplaces Type Basement, Family Room, Gas, Wood Burning Stove
Inclusions Wood stove in bsmt. Two John Deere tractors can be negotiated.
Appliance Dishwasher, Dryer, Gas Range, Refrigerator, Stove(s), Washer
Laundry Laundry Room, Main Level
Exterior
Exterior Feature Garden, Private Yard, Storage
Parking Features Quad or More Attached, RV Access/Parking, RV Garage
Garage Spaces 10.0
Fence None
Community Features None
Roof Type Asphalt
Porch Deck, Front Porch, Patio, Porch
Lot Frontage 262.48
Building
Lot Description Back Yard, Farm, Garden, Landscaped, Many Trees, Native Plants, Private, Treed
Dwelling Type House
Foundation ICF Block
Sewer Septic Field, Septic System, Septic Tank
Water Well
Architectural Style Acreage with Residence, Bungalow
Level or Stories One
Structure Type ICFs (Insulated Concrete Forms),Vinyl Siding
Others
Restrictions None Known
Tax ID 57656044

"My job is to find and attract mastery-based agents to the office, protect the culture, and make sure everyone is happy! "






