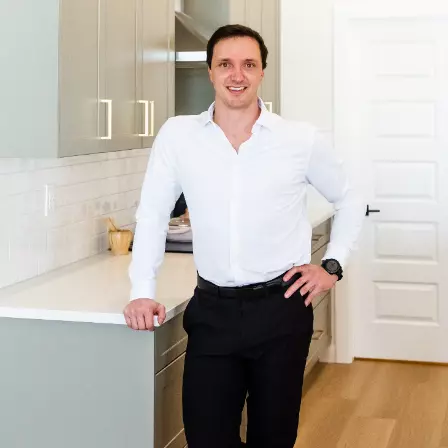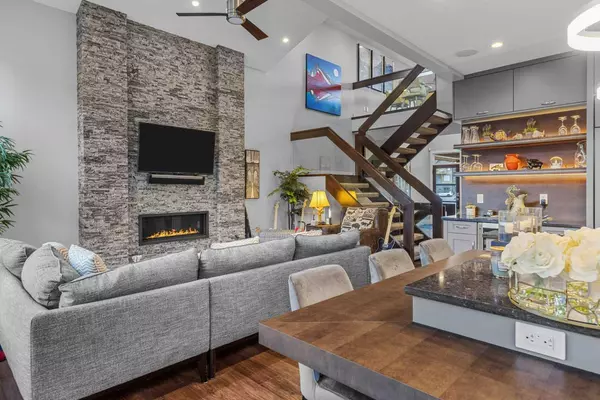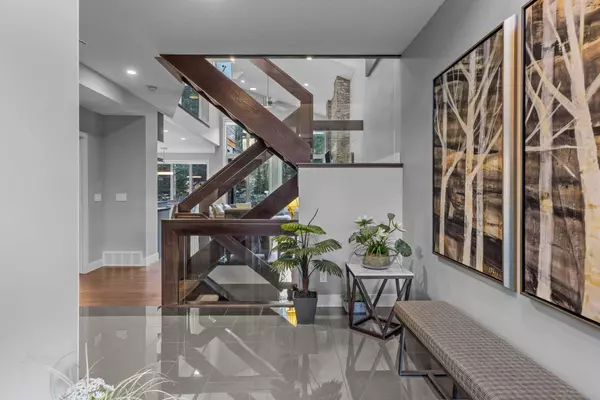
4 Beds
4 Baths
3,041 SqFt
4 Beds
4 Baths
3,041 SqFt
Key Details
Property Type Single Family Home
Sub Type Detached
Listing Status Active
Purchase Type For Sale
Square Footage 3,041 sqft
Price per Sqft $817
Subdivision Three Sisters
MLS® Listing ID A2177933
Style 3 Storey
Bedrooms 4
Full Baths 3
Half Baths 1
Year Built 2017
Lot Size 5,200 Sqft
Acres 0.12
Property Description
Location
Province AB
County Bighorn No. 8, M.d. Of
Zoning r1
Direction NE
Rooms
Basement Finished, Full
Interior
Interior Features Bar, Built-in Features, Ceiling Fan(s), Central Vacuum, Closet Organizers, Double Vanity, High Ceilings, Kitchen Island, Low Flow Plumbing Fixtures, No Animal Home, No Smoking Home, Open Floorplan, Pantry, Quartz Counters, Smart Home, Vaulted Ceiling(s), Walk-In Closet(s), Wet Bar
Heating In Floor, Fireplace(s), Forced Air
Cooling Central Air
Flooring Carpet, Ceramic Tile, Hardwood, Vinyl Plank
Fireplaces Number 2
Fireplaces Type Gas
Inclusions none
Appliance Bar Fridge, Built-In Refrigerator, Central Air Conditioner, Dishwasher, Dryer, Garage Control(s), Garburator, Gas Range, Humidifier, Microwave, Range Hood, Washer, Water Softener
Laundry Main Level
Exterior
Exterior Feature Balcony, BBQ gas line, Fire Pit, Private Yard
Parking Features Triple Garage Attached
Garage Spaces 3.0
Fence None
Community Features Golf, Playground, Schools Nearby, Shopping Nearby, Sidewalks, Street Lights, Walking/Bike Paths
Roof Type Asphalt Shingle
Porch Deck
Lot Frontage 45.0
Total Parking Spaces 6
Building
Lot Description Backs on to Park/Green Space, Low Maintenance Landscape, No Neighbours Behind, Landscaped, Native Plants, Rectangular Lot, Views
Dwelling Type House
Foundation Poured Concrete
Architectural Style 3 Storey
Level or Stories Three Or More
Structure Type Cement Fiber Board,Stone,Stucco
Others
Restrictions None Known
Tax ID 56496257

"My job is to find and attract mastery-based agents to the office, protect the culture, and make sure everyone is happy! "






