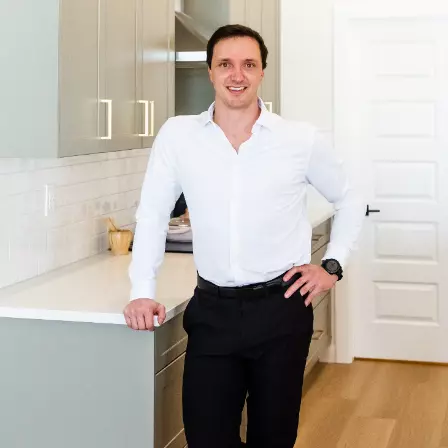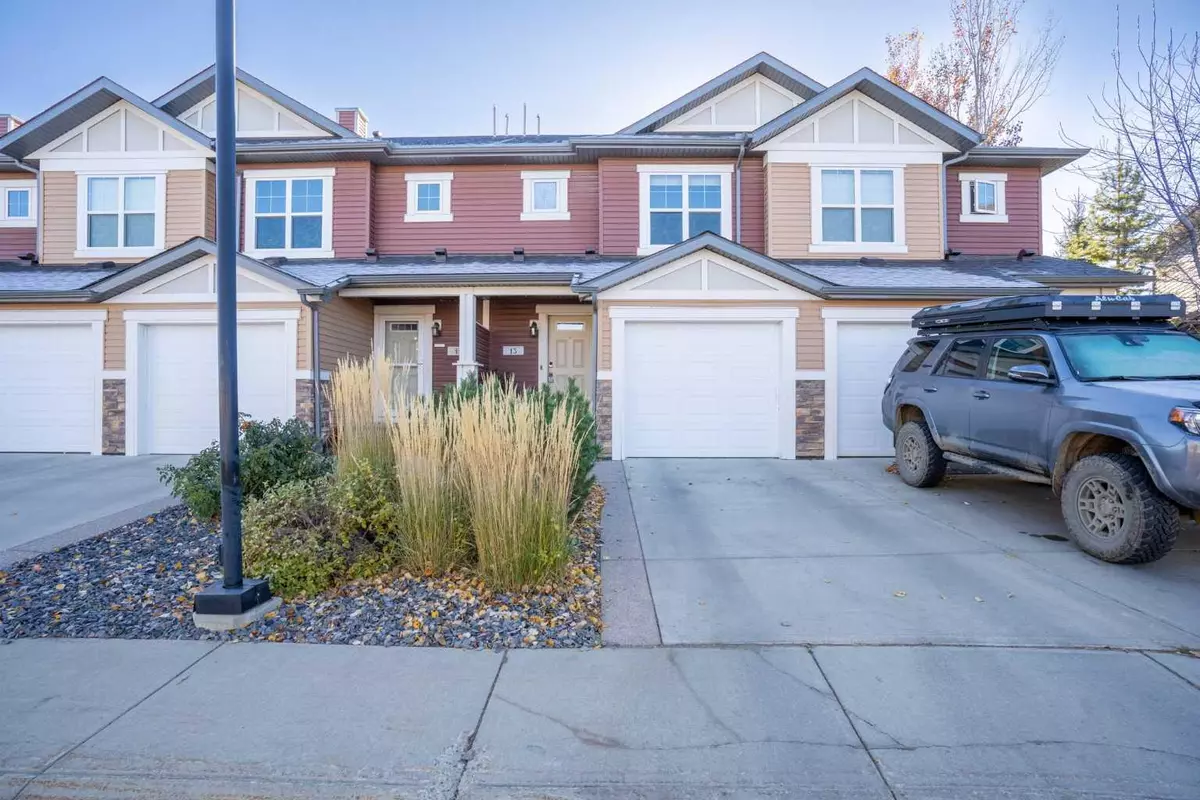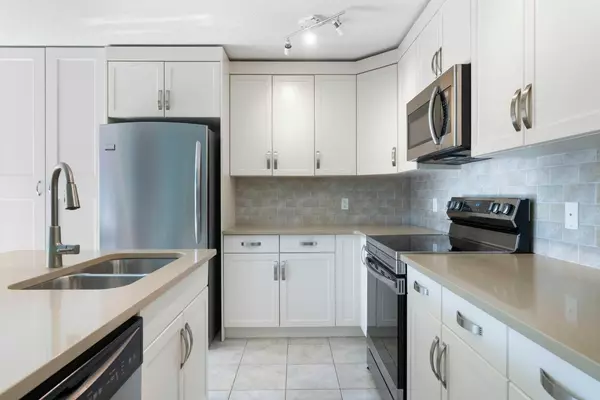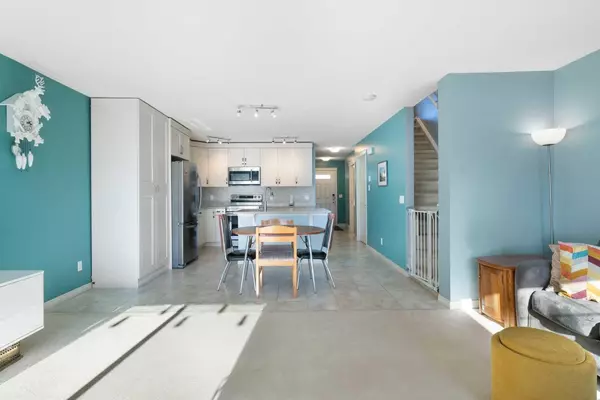
3 Beds
3 Baths
1,387 SqFt
3 Beds
3 Baths
1,387 SqFt
Key Details
Property Type Townhouse
Sub Type Row/Townhouse
Listing Status Active
Purchase Type For Sale
Square Footage 1,387 sqft
Price per Sqft $324
Subdivision Chaparral
MLS® Listing ID A2176801
Style 2 Storey
Bedrooms 3
Full Baths 2
Half Baths 1
Condo Fees $363/mo
Year Built 2009
Lot Size 1,872 Sqft
Acres 0.04
Property Description
Location
Province AB
County Calgary
Area Cal Zone S
Zoning M-G
Direction N
Rooms
Basement Finished, Full
Interior
Interior Features Kitchen Island, Pantry, Quartz Counters, Storage, Walk-In Closet(s)
Heating Forced Air
Cooling None
Flooring Carpet, Linoleum, Tile
Appliance Dishwasher, Dryer, Electric Stove, Garage Control(s), Microwave Hood Fan, Refrigerator, Washer, Window Coverings
Laundry In Basement
Exterior
Exterior Feature Other
Garage Single Garage Attached
Garage Spaces 1.0
Fence Fenced
Community Features Other, Park, Playground, Schools Nearby, Shopping Nearby, Walking/Bike Paths
Amenities Available Visitor Parking
Roof Type Asphalt Shingle
Porch Deck
Lot Frontage 18.21
Total Parking Spaces 2
Building
Lot Description Back Yard, Rectangular Lot
Dwelling Type Five Plus
Foundation Poured Concrete
Architectural Style 2 Storey
Level or Stories Two
Structure Type Stone,Vinyl Siding,Wood Frame
Others
HOA Fee Include Amenities of HOA/Condo,Maintenance Grounds,Parking,Professional Management,Reserve Fund Contributions,Snow Removal
Restrictions None Known
Pets Description Restrictions, Yes

"My job is to find and attract mastery-based agents to the office, protect the culture, and make sure everyone is happy! "






