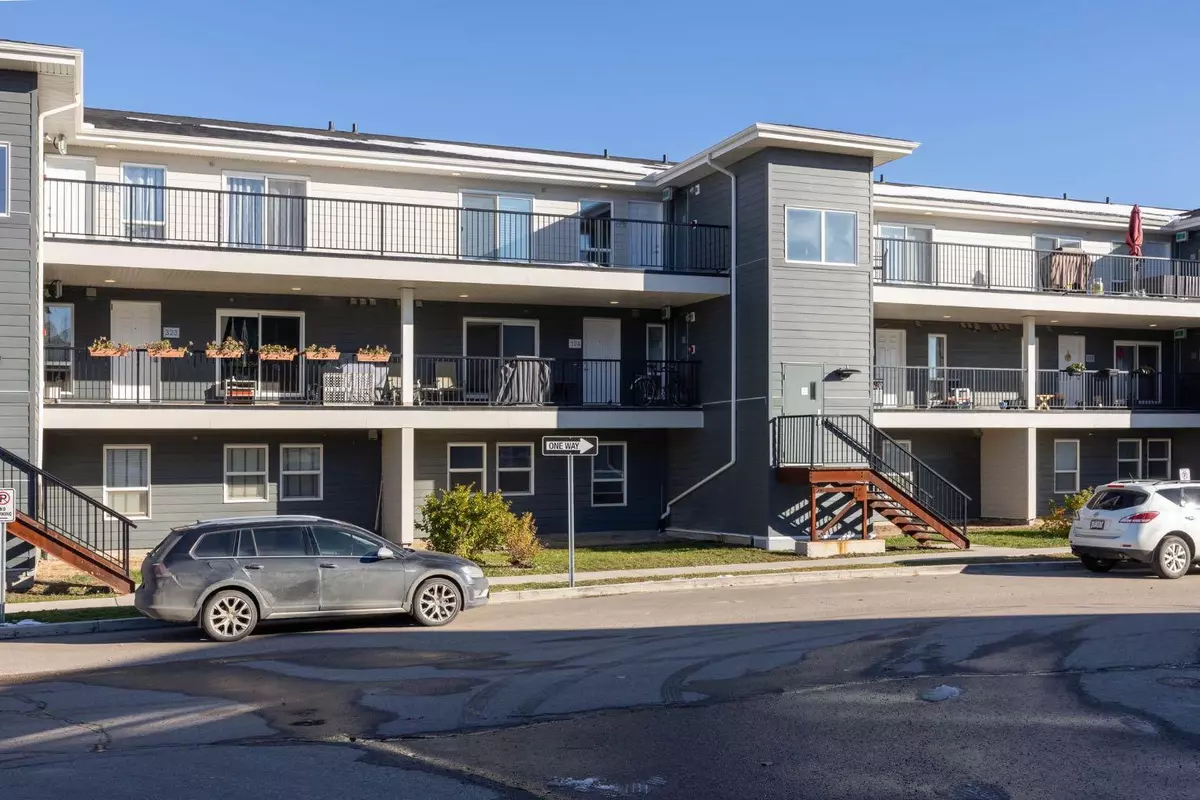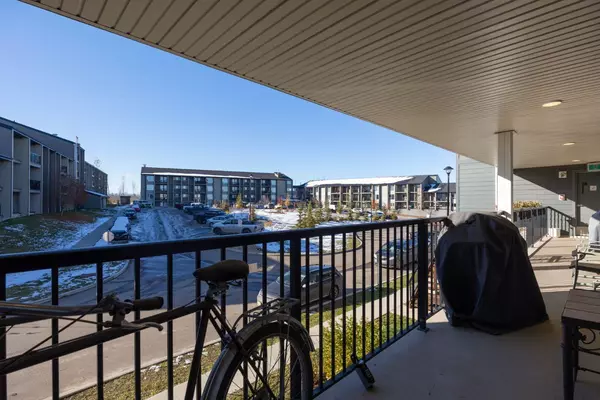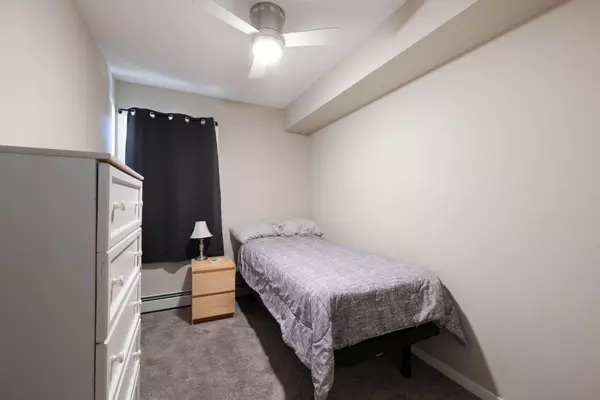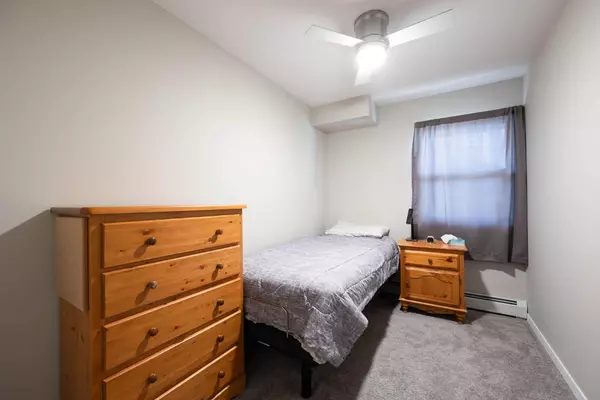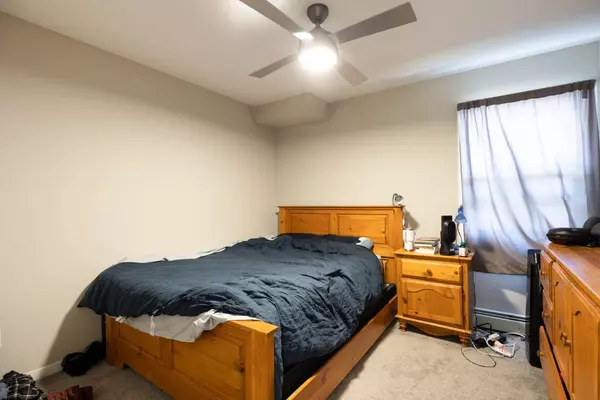
3 Beds
2 Baths
1,028 SqFt
3 Beds
2 Baths
1,028 SqFt
Key Details
Property Type Condo
Sub Type Apartment
Listing Status Active
Purchase Type For Sale
Square Footage 1,028 sqft
Price per Sqft $136
Subdivision Abasand
MLS® Listing ID A2176617
Style Low-Rise(1-4)
Bedrooms 3
Full Baths 1
Half Baths 1
Condo Fees $684/mo
Year Built 2017
Property Description
Location
Province AB
County Wood Buffalo
Area Fm Sw
Zoning R3
Direction NW
Interior
Interior Features Laminate Counters, Open Floorplan, Pantry, See Remarks
Heating Baseboard
Cooling Other
Flooring Carpet, Linoleum
Inclusions Refridgerator, Stove, Dishwasher, Washer, Dryer, Microwave
Appliance Built-In Refrigerator, Dishwasher, Electric Stove, Microwave, Washer/Dryer
Laundry Main Level
Exterior
Exterior Feature Balcony
Parking Features Underground
Fence None
Community Features Schools Nearby, Sidewalks, Walking/Bike Paths
Amenities Available Parking, Trash
Roof Type Asphalt Shingle
Porch Patio
Exposure NW
Total Parking Spaces 1
Building
Dwelling Type Low Rise (2-4 stories)
Story 3
Foundation Poured Concrete
Architectural Style Low-Rise(1-4)
Level or Stories Multi Level Unit
Structure Type Concrete,Wood Frame
Others
HOA Fee Include Heat,Trash,Water
Restrictions None Known
Tax ID 91978104
Pets Allowed Restrictions, Yes

"My job is to find and attract mastery-based agents to the office, protect the culture, and make sure everyone is happy! "

