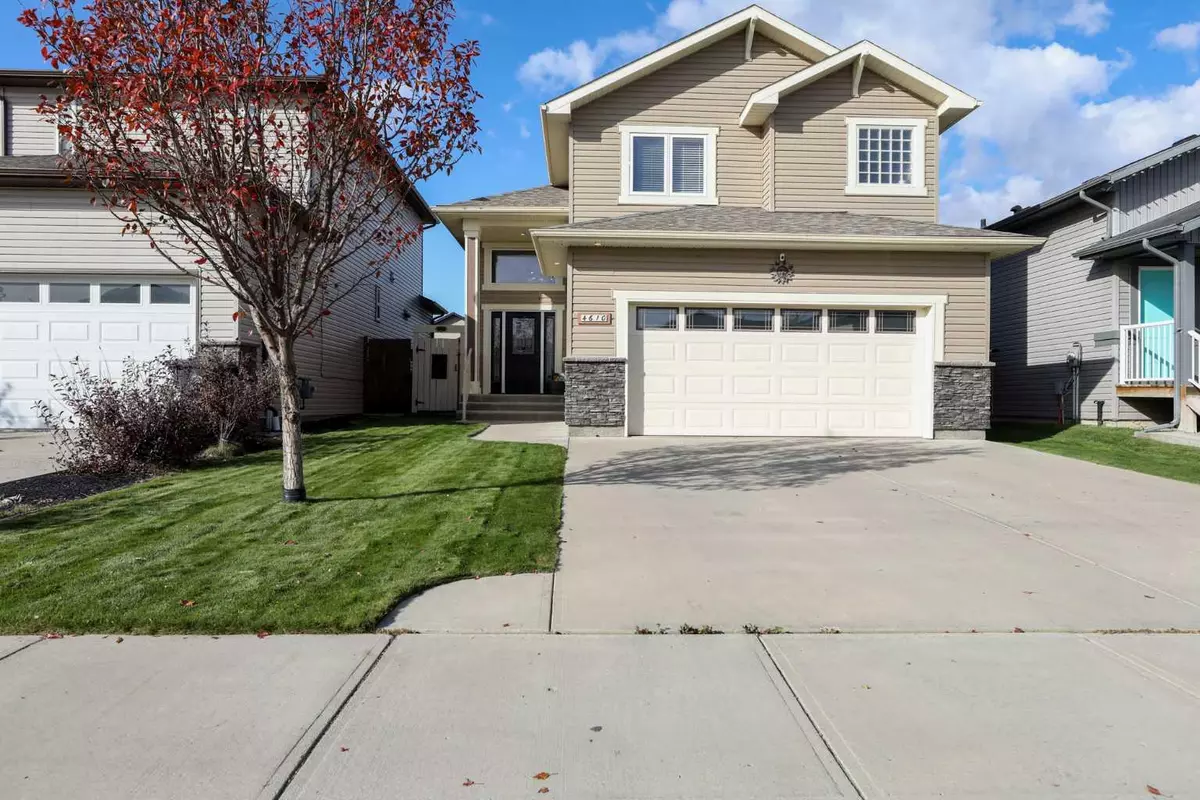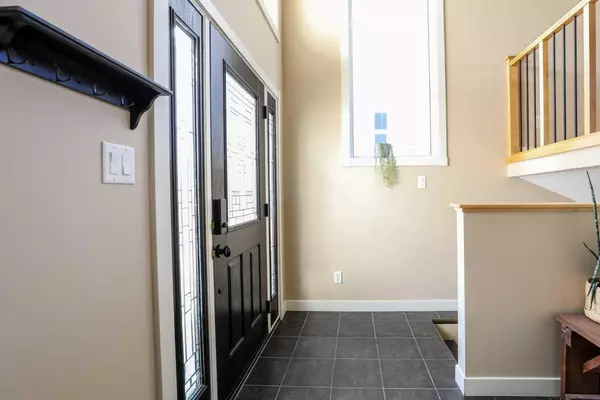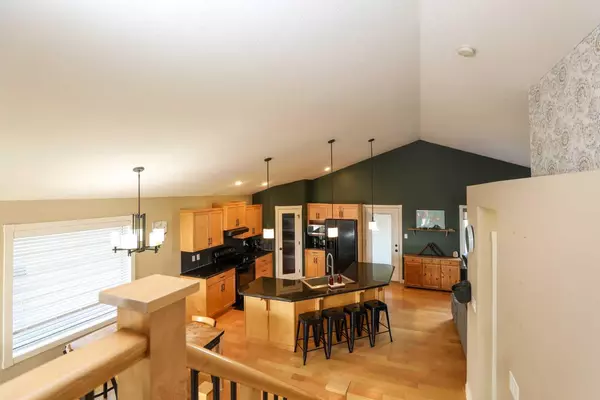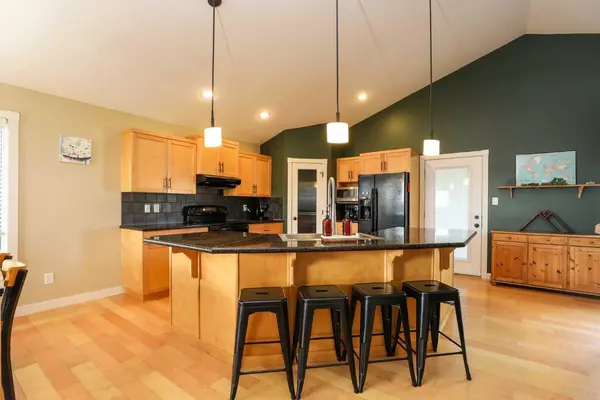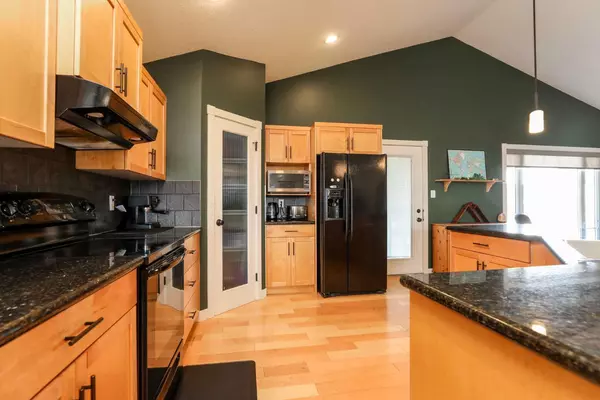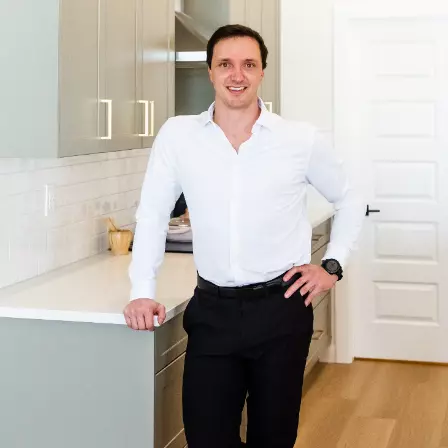
3 Beds
3 Baths
1,384 SqFt
3 Beds
3 Baths
1,384 SqFt
Key Details
Property Type Single Family Home
Sub Type Detached
Listing Status Active
Purchase Type For Sale
Square Footage 1,384 sqft
Price per Sqft $325
MLS® Listing ID A2171751
Style Bi-Level
Bedrooms 3
Full Baths 3
Year Built 2009
Lot Size 4,494 Sqft
Acres 0.1
Property Description
Location
Province AB
County Lethbridge County
Zoning Residential
Direction E
Rooms
Basement Finished, Full
Interior
Interior Features Ceiling Fan(s), Central Vacuum, High Ceilings, Kitchen Island, Open Floorplan, Vaulted Ceiling(s), Walk-In Closet(s)
Heating Forced Air, Natural Gas
Cooling Central Air
Flooring Carpet, Hardwood, Tile
Fireplaces Number 2
Fireplaces Type Gas
Inclusions Hot Tub (Negotiable), UG Sprinklers
Appliance Central Air Conditioner, Dishwasher, Microwave, Range Hood, Refrigerator, Stove(s), Window Coverings
Laundry In Basement
Exterior
Exterior Feature Garden, Private Yard
Garage Concrete Driveway, Double Garage Attached, Heated Garage
Garage Spaces 2.0
Fence Fenced
Community Features Playground, Schools Nearby, Shopping Nearby
Roof Type Asphalt Shingle
Porch Enclosed, Front Porch, Patio, Pergola
Lot Frontage 42.0
Total Parking Spaces 4
Building
Lot Description Landscaped, Standard Shaped Lot
Dwelling Type House
Foundation Poured Concrete
Architectural Style Bi-Level
Level or Stories Bi-Level
Structure Type Vinyl Siding,Wood Frame
Others
Restrictions None Known
Tax ID 57221110

"My job is to find and attract mastery-based agents to the office, protect the culture, and make sure everyone is happy! "

