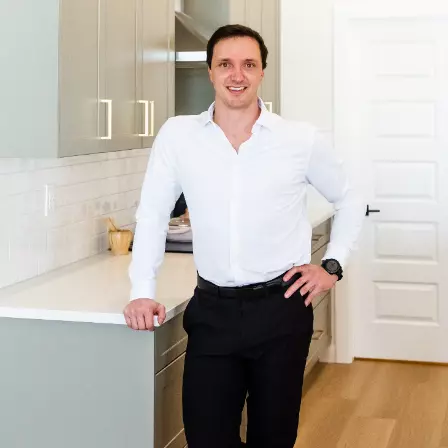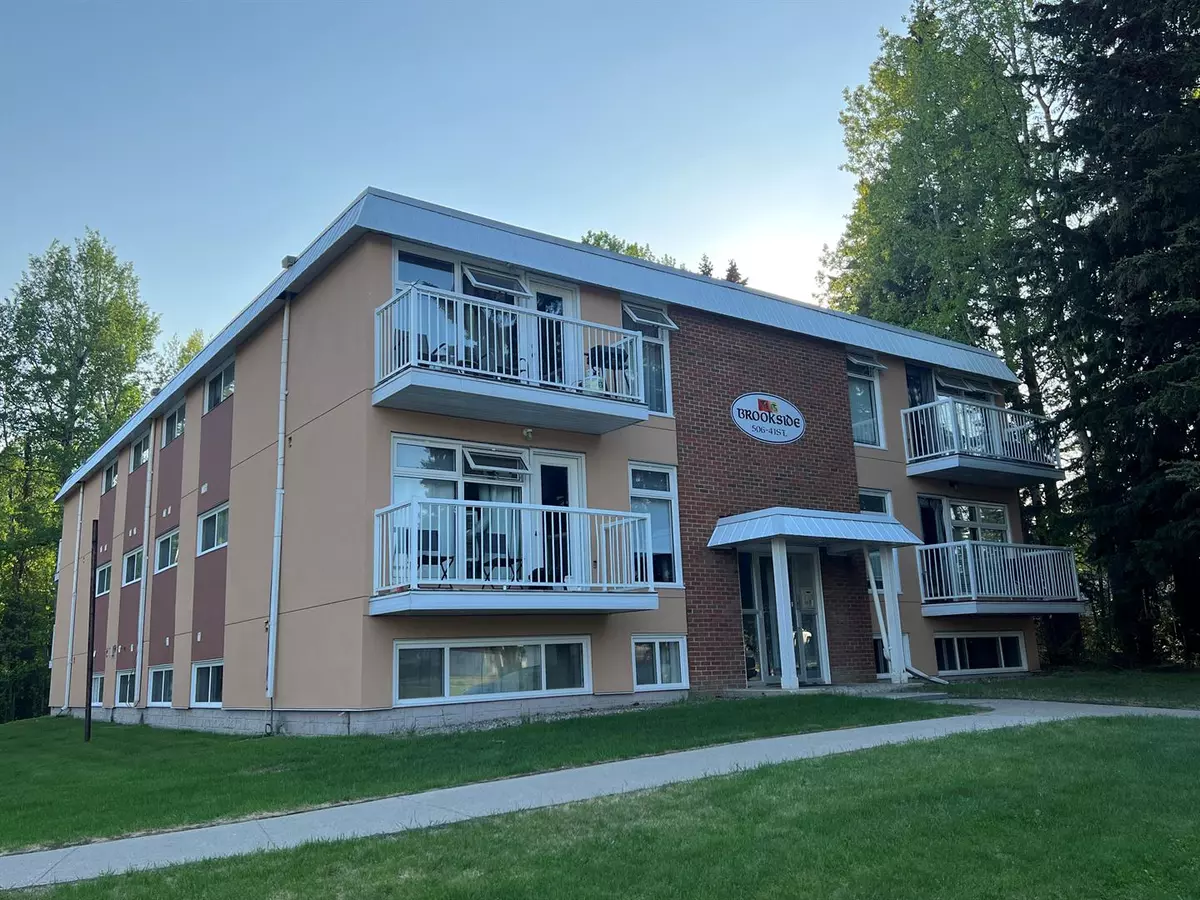
2 Beds
1 Bath
729 SqFt
2 Beds
1 Bath
729 SqFt
Key Details
Property Type Condo
Sub Type Apartment
Listing Status Active
Purchase Type For Sale
Square Footage 729 sqft
Price per Sqft $157
MLS® Listing ID A2167404
Style Apartment
Bedrooms 2
Full Baths 1
Condo Fees $609/mo
Year Built 1972
Property Description
Location
Province AB
County Yellowhead County
Zoning R-4
Direction N
Interior
Interior Features No Smoking Home
Heating Boiler, Natural Gas, Radiant
Cooling None
Flooring Laminate, Linoleum
Inclusions none
Appliance Electric Stove, Refrigerator, Washer/Dryer Stacked
Laundry Main Level
Exterior
Exterior Feature None
Parking Features Assigned, Parkade, Stall
Community Features Fishing, Golf, Lake, Park, Playground, Pool, Schools Nearby, Shopping Nearby, Sidewalks, Street Lights, Tennis Court(s)
Utilities Available Electricity Connected, Natural Gas Connected, Garbage Collection, Sewer Connected, Water Connected
Amenities Available Coin Laundry, Laundry, Parking
Roof Type Flat
Porch Balcony(s)
Exposure N
Total Parking Spaces 1
Building
Dwelling Type Low Rise (2-4 stories)
Story 3
Sewer Public Sewer
Water Public
Architectural Style Apartment
Level or Stories Multi Level Unit
Structure Type Stucco,Wood Frame
Others
HOA Fee Include Common Area Maintenance,Heat,Insurance,Maintenance Grounds,Parking,Professional Management,Reserve Fund Contributions,Sewer,Snow Removal,Trash,Water
Restrictions None Known
Tax ID 93816677
Pets Allowed Yes

"My job is to find and attract mastery-based agents to the office, protect the culture, and make sure everyone is happy! "






