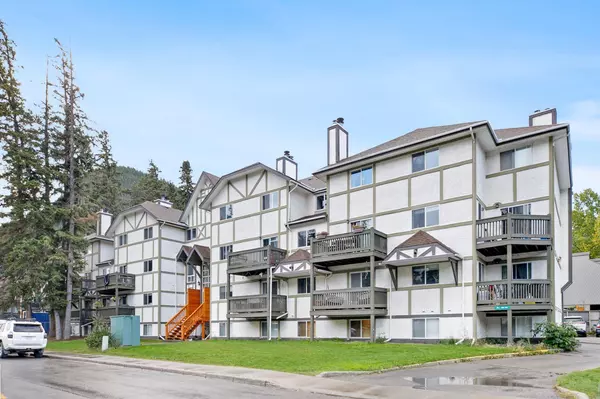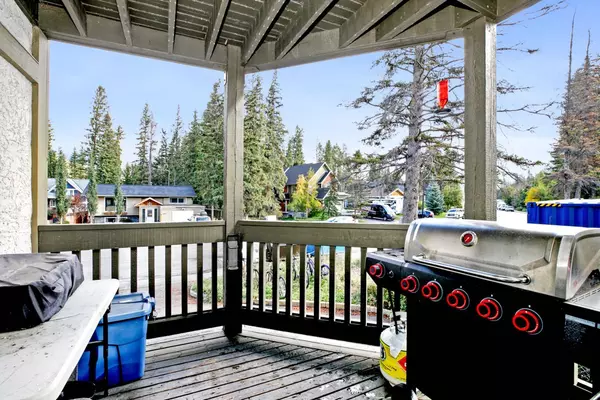
2 Beds
2 Baths
875 SqFt
2 Beds
2 Baths
875 SqFt
Key Details
Property Type Condo
Sub Type Apartment
Listing Status Active
Purchase Type For Sale
Square Footage 875 sqft
Price per Sqft $718
MLS® Listing ID A2167988
Style Low-Rise(1-4)
Bedrooms 2
Full Baths 1
Half Baths 1
Condo Fees $338/mo
Year Built 1989
Property Description
Key Features:
Privacy and Comfort: Enjoy the seclusion of this corner unit, complete with a private deck ideal for morning coffee or evening relaxation.
Spacious Layout: Upon entering, you’ll be greeted by a cozy living room featuring a charming fireplace, perfect for warming up after a day of adventure. The open-concept design connects the living area to the kitchen, creating a welcoming space for entertaining.
Well-Appointed Kitchen: The kitchen is designed for both functionality and style, with ample cabinetry and counter space. Lots of windows flood the area with natural light, enhancing the inviting atmosphere.
Convenient Half Bathroom: A two-piece half bathroom on the main level adds convenience for guests and contributes to the overall functionality of the living space.
Lower Level Living:
Two Generous Bedrooms: Descend to the lower level, where you’ll find two spacious bedrooms. Each room provides a peaceful retreat, making it easy to relax after a day of exploring.
Full Bathroom: The lower level also includes a full bathroom with modern fixtures, perfect for accommodating residents and guests alike.
Storage and Laundry Room: A large storage/laundry room ensures you have all the space needed to keep your belongings organized, making everyday living seamless.
Ideal Location:
Close to Main Street: This condo’s prime location allows you to enjoy the best of both worlds. Just a couple of blocks from Main Street, you have easy access to a variety of shops, restaurants, and local attractions.
Access to Nature: The stunning landscapes of Banff National Park are right at your doorstep, offering endless opportunities for hiking, skiing, and enjoying breathtaking views.
Outdoor Living: With beautiful natural surroundings, you can embrace the outdoors, whether it’s hiking, biking, or leisurely strolls. The deck off your living area makes outdoor enjoyment effortless.
Practical Amenities:
Parking Convenience: The property includes one outdoor plug-in parking stall located behind the complex, ensuring easy access for you and your guests.
Perfect for Year-Round Living: This condo is not just a residence; it’s a lifestyle choice. Whether you’re seeking a permanent home or a rental investment, this property meets all your needs.
Location
Province AB
County Improvement District No. 09 (banff)
Zoning RCM
Direction E
Interior
Interior Features Storage
Heating Baseboard
Cooling None
Flooring Carpet
Fireplaces Number 1
Fireplaces Type Wood Burning
Inclusions Murphy Bed
Appliance Dishwasher, Electric Stove, Refrigerator, Washer/Dryer
Laundry In Unit, Laundry Room
Exterior
Exterior Feature Balcony
Garage Stall
Community Features Schools Nearby, Shopping Nearby, Sidewalks, Walking/Bike Paths
Amenities Available Other
Porch Balcony(s)
Exposure E
Total Parking Spaces 1
Building
Dwelling Type Low Rise (2-4 stories)
Story 3
Architectural Style Low-Rise(1-4)
Level or Stories Multi Level Unit
Structure Type Wood Frame
Others
HOA Fee Include Common Area Maintenance,Reserve Fund Contributions
Restrictions Park Approval
Tax ID 92269797
Pets Description Yes

"My job is to find and attract mastery-based agents to the office, protect the culture, and make sure everyone is happy! "






