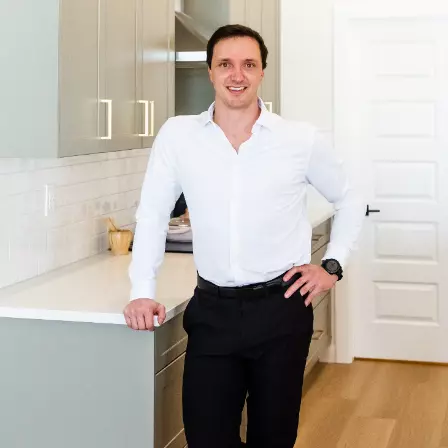
4 Beds
3 Baths
1,336 SqFt
4 Beds
3 Baths
1,336 SqFt
Key Details
Property Type Single Family Home
Sub Type Detached
Listing Status Active
Purchase Type For Sale
Square Footage 1,336 sqft
Price per Sqft $299
Subdivision Provost
MLS® Listing ID A2166926
Style 2 Storey Split
Bedrooms 4
Full Baths 3
Year Built 2007
Lot Size 10,130 Sqft
Acres 0.23
Property Description
Location
Province AB
County Provost No. 52, M.d. Of
Zoning R1
Direction E
Rooms
Basement Finished, Full
Interior
Interior Features Jetted Tub, Kitchen Island, Laminate Counters, Open Floorplan, Vaulted Ceiling(s), Vinyl Windows, Walk-In Closet(s), Wet Bar
Heating Forced Air
Cooling Central Air
Flooring Carpet, Linoleum, Wood
Appliance Dishwasher, Dryer, Electric Stove, Refrigerator, Washer
Laundry In Basement
Exterior
Exterior Feature Rain Barrel/Cistern(s), Rain Gutters
Parking Features Double Garage Attached
Garage Spaces 2.0
Fence Fenced
Community Features Golf
Roof Type Asphalt Shingle
Porch Deck
Lot Frontage 131.24
Total Parking Spaces 4
Building
Lot Description Back Yard, Lawn, Irregular Lot, Landscaped, Pie Shaped Lot
Dwelling Type House
Foundation Wood
Architectural Style 2 Storey Split
Level or Stories One and One Half
Structure Type Wood Frame
Others
Restrictions None Known
Tax ID 56964016

"My job is to find and attract mastery-based agents to the office, protect the culture, and make sure everyone is happy! "






