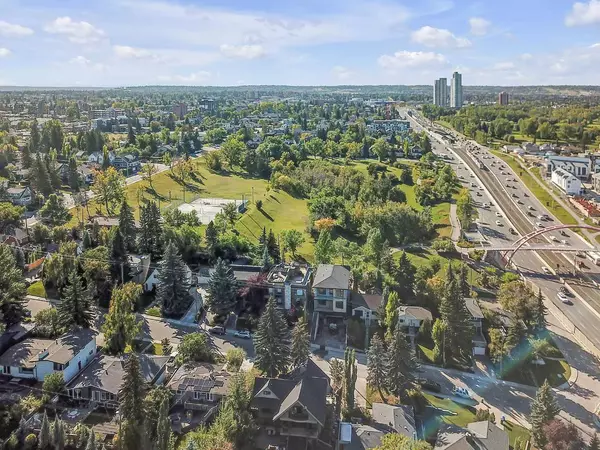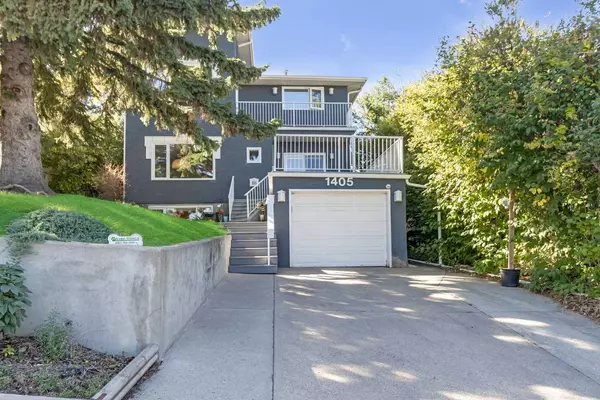5 Beds
4 Baths
2,454 SqFt
5 Beds
4 Baths
2,454 SqFt
Key Details
Property Type Single Family Home
Sub Type Detached
Listing Status Active
Purchase Type For Sale
Square Footage 2,454 sqft
Price per Sqft $366
Subdivision Shaganappi
MLS® Listing ID A2166850
Style 2 Storey
Bedrooms 5
Full Baths 3
Half Baths 1
Year Built 1948
Lot Size 5,629 Sqft
Acres 0.13
Property Sub-Type Detached
Property Description
Step inside to find elegant arched entryways, solid oak floors, and three cozy gas fireplaces. Enjoy three outdoor living spaces: a front patio with skyline views, a west-facing backyard with a built-in Lynx BBQ, and a private balcony off the primary suite. The kitchen is a chef's dream, featuring granite countertops, an island with an eat-up bar, and high-end appliances like a Miele steam oven and Sub-Zero fridge.
The primary bedroom is a 400-square-foot sanctuary, complete with a sitting area, an oversized walk-in closet with a laundry chute, and a spa-like 5-piece ensuite. With five bedrooms and three and a half bathrooms, the home offers versatile spaces for family living and working from home.
Recent updates include triple-pane windows (2023) for noise reduction and thermal efficiency, a new water tank (2020), a backyard chain-link fence (2021), and a comprehensive security system with 24/7 local recording. The furnace and washer/dryer were updated in 2017, and a Nest smart thermostat enhances comfort and efficiency.
The location is unbeatable, with quick access to downtown via Bow Trail and a short walk to the Shaganappi train station. Cyclists will love the direct access to bike paths leading to the river pathway. Shaganappi Park, just behind the home, offers off-leash dog areas, playgrounds, and a creek that stays active in winter. In colder months, the park becomes a top spot for tobogganing.
The Shaganappi Community Association adds to the community charm with a tennis court, basketball court, clubhouse, and seasonal amenities like a hockey rink and skating rink. Originally built in 1948, the home was extensively renovated in 1989/90, adding the kitchen, dining area, second floor, and tandem garage. The main floor is versatile, with multiple work-from-home stations, and the second-floor hobby room can serve as an extra bedroom.
This home is a unique blend of luxury, convenience, and community spirit in one of the city's most sought-after neighborhoods. Don't miss the chance to make it yours.
Location
Province AB
County Calgary
Area Cal Zone Cc
Zoning R-C2
Direction E
Rooms
Basement Separate/Exterior Entry, Finished, Full
Interior
Interior Features Closet Organizers, Granite Counters, Jetted Tub, Kitchen Island, No Smoking Home, Separate Entrance, Storage, Walk-In Closet(s)
Heating Forced Air
Cooling None
Flooring Carpet, Ceramic Tile, Hardwood
Fireplaces Number 3
Fireplaces Type Dining Room, Gas, Living Room, Primary Bedroom, Stone
Appliance Built-In Electric Range, Built-In Oven, Built-In Refrigerator, Dishwasher, Dryer, Microwave, Range Hood, Washer, Window Coverings
Laundry Laundry Room, Main Level
Exterior
Exterior Feature Balcony, BBQ gas line, Built-in Barbecue, Private Yard
Parking Features Concrete Driveway, Double Garage Attached, Front Drive, Tandem
Garage Spaces 2.0
Fence Fenced
Community Features Park, Playground, Schools Nearby, Shopping Nearby, Sidewalks, Tennis Court(s), Walking/Bike Paths
Roof Type Asphalt Shingle
Porch Balcony(s), Deck, Front Porch
Lot Frontage 45.11
Total Parking Spaces 4
Building
Lot Description Back Lane, Back Yard, Backs on to Park/Green Space, City Lot, Front Yard, Lawn, Interior Lot, No Neighbours Behind, Landscaped, Level, Many Trees, Rectangular Lot, See Remarks, Treed
Dwelling Type House
Foundation Poured Concrete
Architectural Style 2 Storey
Level or Stories Two
Structure Type Stucco,Wood Frame
Others
Restrictions None Known
"My job is to find and attract mastery-based agents to the office, protect the culture, and make sure everyone is happy! "






