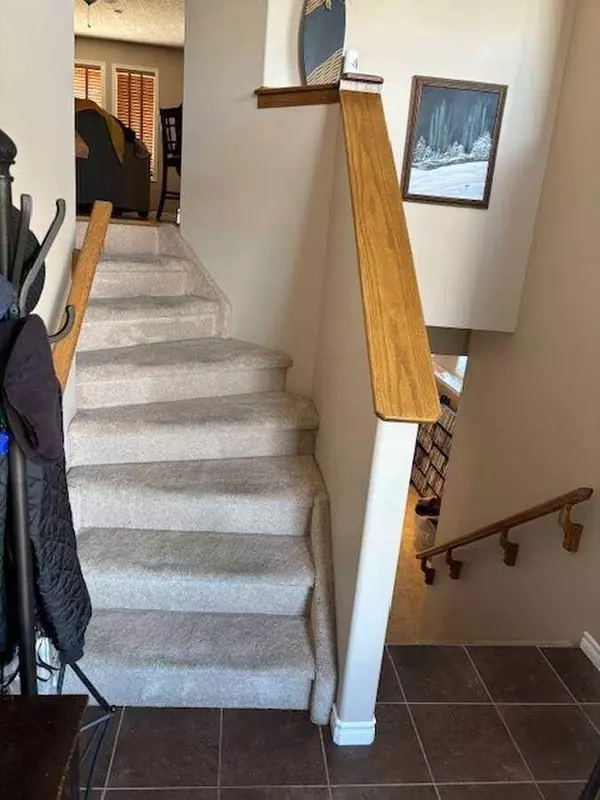
3 Beds
3 Baths
1,314 SqFt
3 Beds
3 Baths
1,314 SqFt
Key Details
Property Type Single Family Home
Sub Type Detached
Listing Status Active
Purchase Type For Sale
Square Footage 1,314 sqft
Price per Sqft $361
Subdivision Bankview
MLS® Listing ID A2163888
Style Bi-Level
Bedrooms 3
Full Baths 3
Year Built 2012
Lot Size 7,645 Sqft
Acres 0.18
Property Description
Location
Province AB
County Drumheller
Zoning ND
Direction E
Rooms
Basement Finished, Full
Interior
Interior Features Ceiling Fan(s), Central Vacuum, Granite Counters, Kitchen Island, No Smoking Home, Open Floorplan, Recessed Lighting, Sump Pump(s), Walk-In Closet(s)
Heating Central, In Floor, Exhaust Fan, Fireplace(s), Forced Air, Natural Gas
Cooling Central Air
Flooring Carpet, Concrete, Hardwood, Linoleum, Tile
Fireplaces Number 1
Fireplaces Type Gas
Appliance Convection Oven, Electric Cooktop, Electric Range, ENERGY STAR Qualified Appliances, ENERGY STAR Qualified Dishwasher, ENERGY STAR Qualified Dryer, ENERGY STAR Qualified Refrigerator, ENERGY STAR Qualified Washer, Garage Control(s), Microwave, Microwave Hood Fan, Satellite TV Dish, Warming Drawer, Window Coverings
Laundry In Basement
Exterior
Exterior Feature Barbecue, Gas Grill, Storage
Garage Double Garage Attached, RV Access/Parking
Garage Spaces 2.0
Fence Fenced
Community Features Airport/Runway, Golf, Park, Playground, Pool, Schools Nearby, Shopping Nearby, Sidewalks, Street Lights
Roof Type Asphalt Shingle
Porch Deck
Lot Frontage 65.66
Exposure W
Total Parking Spaces 5
Building
Lot Description Back Lane, Back Yard, City Lot, Corner Lot, Front Yard, Lawn, Low Maintenance Landscape, No Neighbours Behind, Landscaped, Street Lighting, Private, Rolling Slope
Dwelling Type House
Foundation Poured Concrete
Architectural Style Bi-Level
Level or Stories One
Structure Type Concrete
New Construction Yes
Others
Restrictions None Known
Tax ID 91658108

"My job is to find and attract mastery-based agents to the office, protect the culture, and make sure everyone is happy! "






