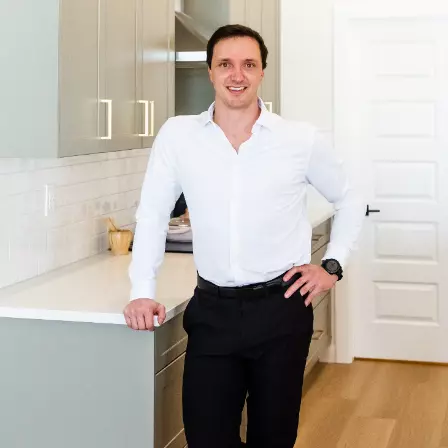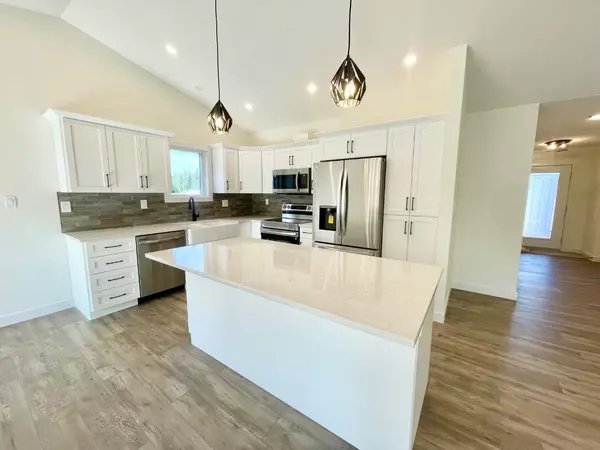
5 Beds
3 Baths
1,461 SqFt
5 Beds
3 Baths
1,461 SqFt
Key Details
Property Type Single Family Home
Sub Type Detached
Listing Status Active
Purchase Type For Sale
Square Footage 1,461 sqft
Price per Sqft $581
Subdivision Eaton
MLS® Listing ID A2154524
Style Bungalow
Bedrooms 5
Full Baths 3
Year Built 2024
Lot Size 9,629 Sqft
Acres 0.22
Property Description
Location
Province AB
County Yellowhead County
Zoning R-S2
Direction NW
Rooms
Basement Finished, Full
Interior
Interior Features Closet Organizers, Kitchen Island, Open Floorplan, Quartz Counters, Soaking Tub, Walk-In Closet(s), Wet Bar
Heating Forced Air
Cooling None
Flooring Vinyl Plank
Fireplaces Number 1
Fireplaces Type Gas, Living Room
Appliance Dishwasher, Garage Control(s), Microwave Hood Fan, Stove(s), Washer/Dryer
Laundry Main Level
Exterior
Exterior Feature Private Yard
Garage Double Garage Attached
Garage Spaces 2.0
Fence Fenced
Community Features Sidewalks, Street Lights, Walking/Bike Paths
Roof Type Asphalt Shingle
Porch Deck
Lot Frontage 36.94
Total Parking Spaces 6
Building
Lot Description Back Yard, Backs on to Park/Green Space, Cul-De-Sac, No Neighbours Behind, Landscaped, Pie Shaped Lot
Dwelling Type House
Foundation Poured Concrete
Architectural Style Bungalow
Level or Stories One
Structure Type Vinyl Siding
New Construction Yes
Others
Restrictions None Known
Tax ID 56527632

"My job is to find and attract mastery-based agents to the office, protect the culture, and make sure everyone is happy! "






