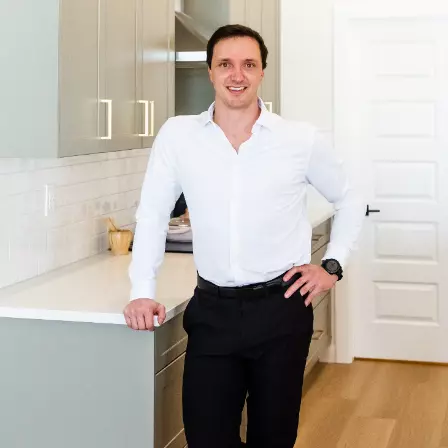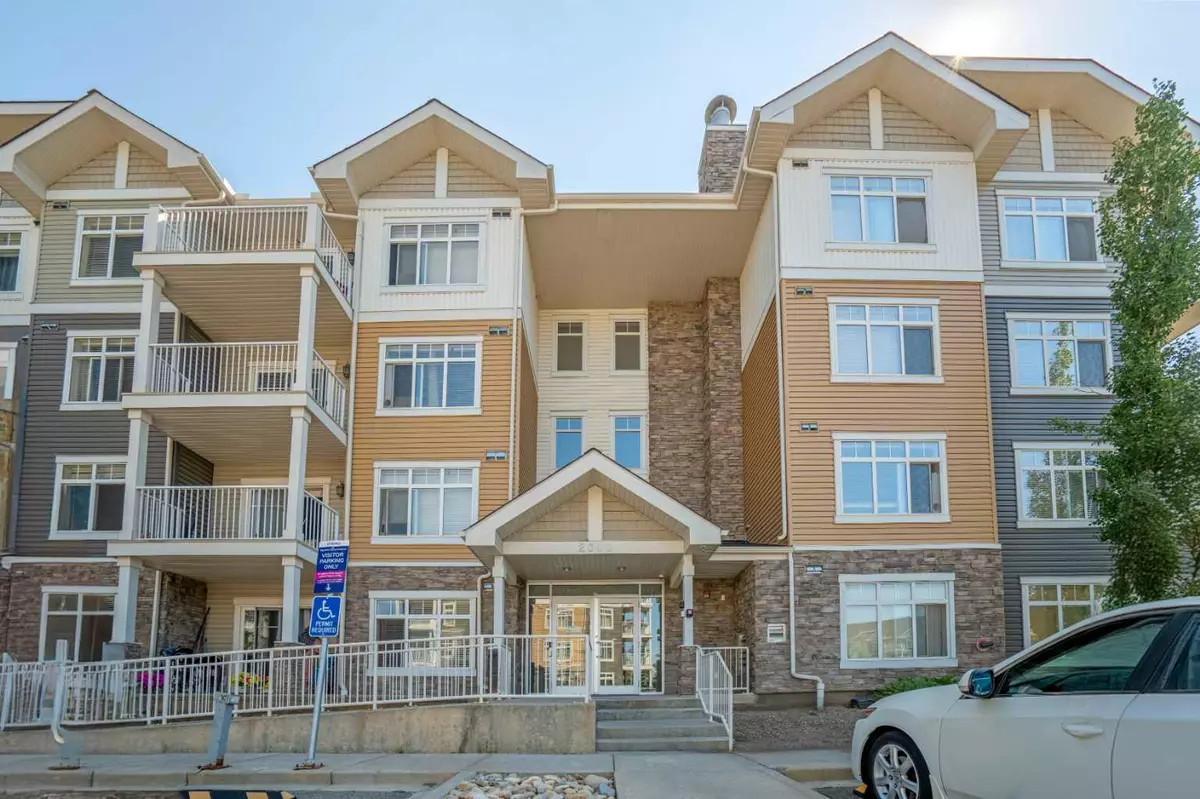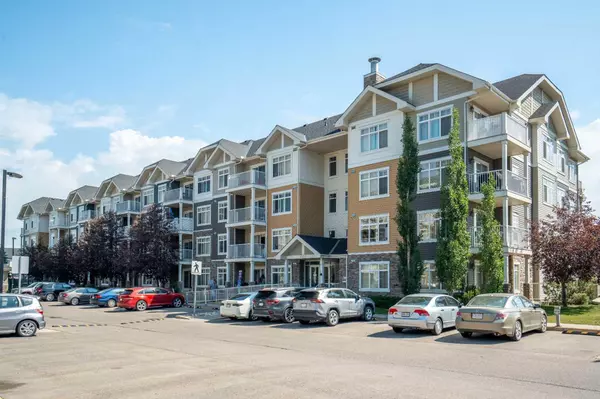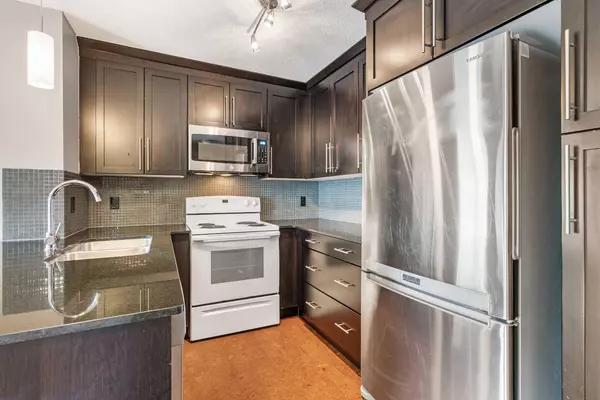
2 Beds
2 Baths
827 SqFt
2 Beds
2 Baths
827 SqFt
Key Details
Property Type Condo
Sub Type Apartment
Listing Status Active
Purchase Type For Sale
Square Footage 827 sqft
Price per Sqft $360
Subdivision Skyview Ranch
MLS® Listing ID A2151339
Style Low-Rise(1-4)
Bedrooms 2
Full Baths 2
Condo Fees $406/mo
HOA Fees $78/ann
HOA Y/N 1
Year Built 2013
Property Description
The master suite features double closets with full-height mirrors, a 4-piece ensuite with granite countertops, and a soaker tub. A second bright bedroom and adjacent 4-piece bathroom complete the space. Included are titled underground heated parking and storage area in front of the underground parking stall. The unit is conveniently located near the Calgary Airport, along major roadways (Deerfoot Trail and Stoney Trail), shopping, and parks.
Location
Province AB
County Calgary
Area Cal Zone Ne
Zoning M-2
Direction W
Interior
Interior Features Granite Counters, Open Floorplan, Storage
Heating Baseboard
Cooling None
Flooring Carpet, Cork, Tile
Appliance Dishwasher, Dryer, Microwave Hood Fan, Range, Refrigerator, Washer, Window Coverings
Laundry In Unit
Exterior
Exterior Feature Uncovered Courtyard
Garage Heated Garage, Titled, Underground
Community Features Park, Playground, Schools Nearby, Shopping Nearby
Amenities Available Elevator(s), Secured Parking, Storage, Visitor Parking
Porch Balcony(s)
Exposure E
Total Parking Spaces 1
Building
Dwelling Type Low Rise (2-4 stories)
Story 4
Architectural Style Low-Rise(1-4)
Level or Stories Single Level Unit
Structure Type Stone,Vinyl Siding,Wood Frame
Others
HOA Fee Include Heat,Insurance,Maintenance Grounds,Parking,Professional Management,Reserve Fund Contributions,Sewer,Snow Removal,Trash,Water
Restrictions Pet Restrictions or Board approval Required
Pets Description Restrictions

"My job is to find and attract mastery-based agents to the office, protect the culture, and make sure everyone is happy! "






