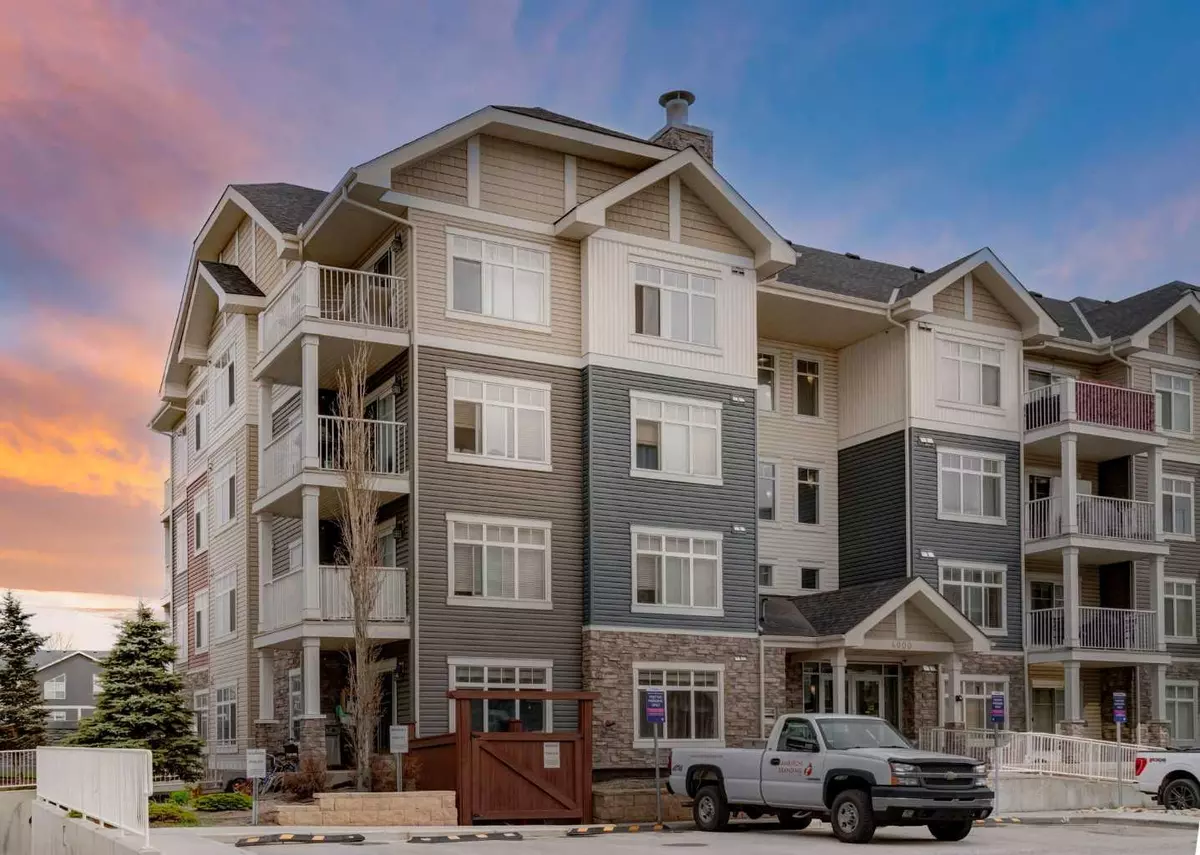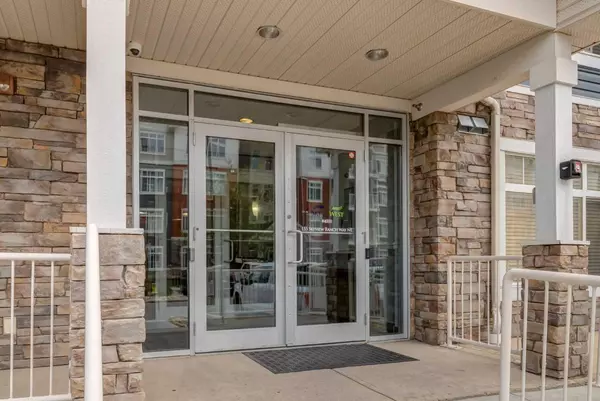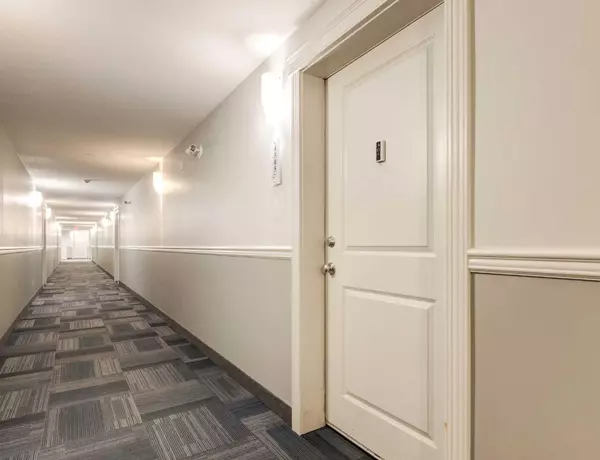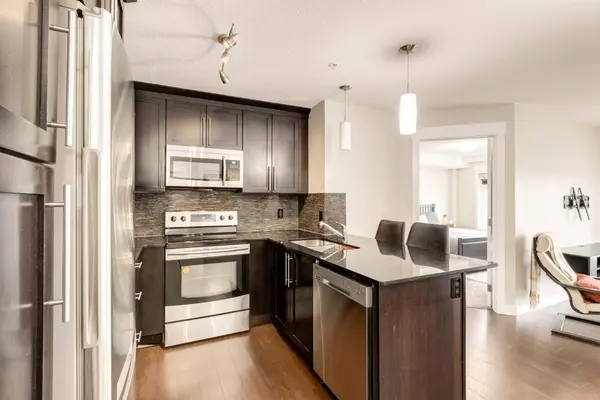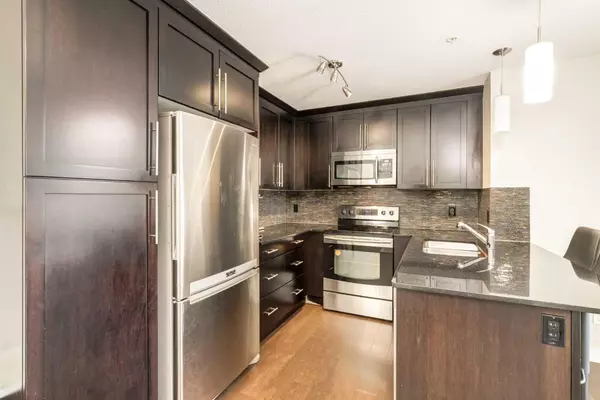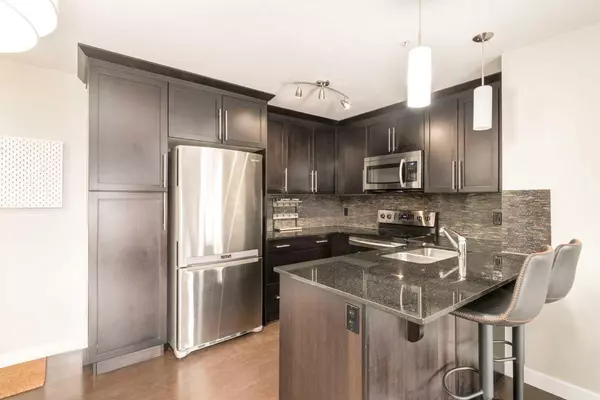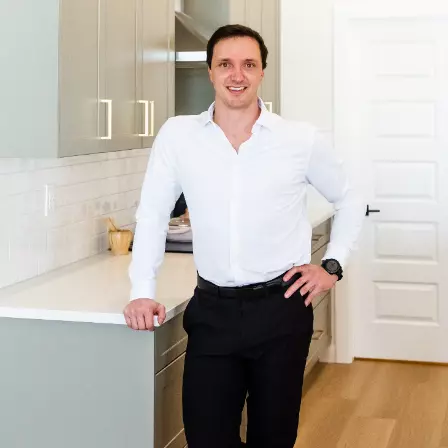
2 Beds
2 Baths
828 SqFt
2 Beds
2 Baths
828 SqFt
Key Details
Property Type Condo
Sub Type Apartment
Listing Status Active
Purchase Type For Sale
Square Footage 828 sqft
Price per Sqft $362
Subdivision Skyview Ranch
MLS® Listing ID A2138764
Style Apartment
Bedrooms 2
Full Baths 2
Condo Fees $406/mo
HOA Fees $78/ann
HOA Y/N 1
Year Built 2011
Property Description
Location
Province AB
County Calgary
Area Cal Zone Ne
Zoning M-2
Direction S
Interior
Interior Features Breakfast Bar, Granite Counters, Open Floorplan, Storage
Heating Baseboard, Natural Gas
Cooling None
Flooring Carpet, Cork, Linoleum
Inclusions TV Mount
Appliance Dishwasher, Dryer, Electric Range, Oven, Refrigerator, Washer
Laundry In Unit
Exterior
Exterior Feature Lighting
Garage Parkade, Titled
Community Features Playground, Shopping Nearby, Sidewalks, Street Lights
Amenities Available Elevator(s), Secured Parking, Visitor Parking
Porch None
Exposure S
Total Parking Spaces 1
Building
Dwelling Type Low Rise (2-4 stories)
Story 4
Architectural Style Apartment
Level or Stories Single Level Unit
Structure Type Metal Siding ,Stone,Vinyl Siding,Wood Frame
Others
HOA Fee Include Common Area Maintenance,Heat,Insurance,Parking,Professional Management,Reserve Fund Contributions,Sewer,Snow Removal,Trash,Water
Restrictions Condo/Strata Approval,Pet Restrictions or Board approval Required
Pets Description Restrictions

"My job is to find and attract mastery-based agents to the office, protect the culture, and make sure everyone is happy! "

