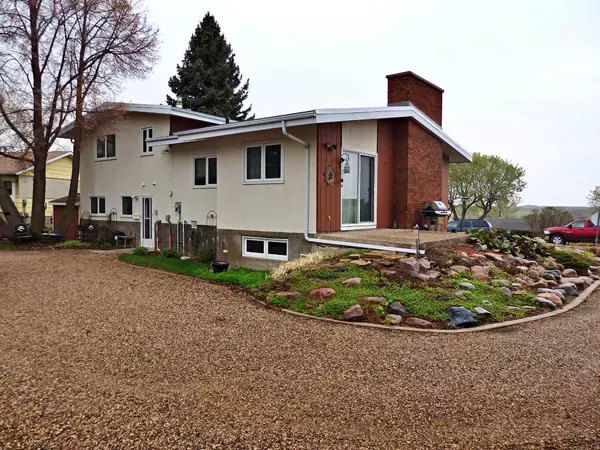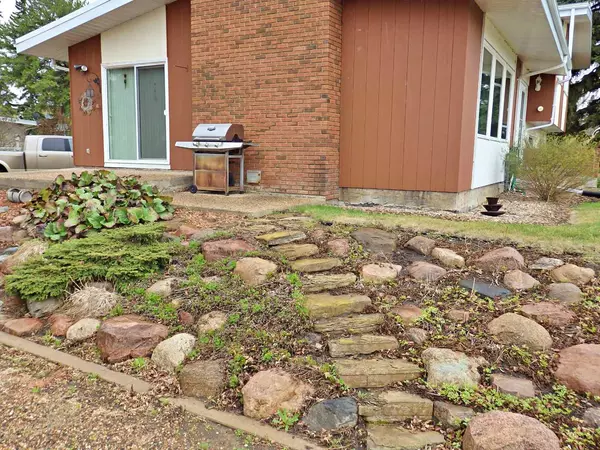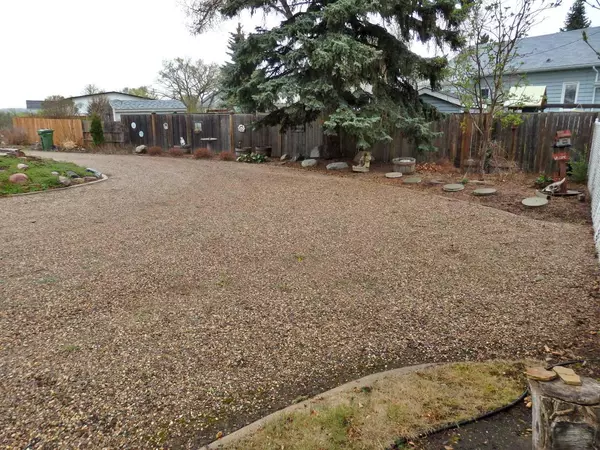4 Beds
2 Baths
1,270 SqFt
4 Beds
2 Baths
1,270 SqFt
Key Details
Property Type Single Family Home
Sub Type Detached
Listing Status Active
Purchase Type For Sale
Square Footage 1,270 sqft
Price per Sqft $255
Subdivision Vermilion
MLS® Listing ID A2131745
Style 4 Level Split
Bedrooms 4
Full Baths 2
Year Built 1963
Lot Size 10,000 Sqft
Acres 0.23
Property Sub-Type Detached
Property Description
Location
Province AB
County Vermilion River, County Of
Zoning R
Direction N
Rooms
Basement Finished, Full, Partially Finished
Interior
Interior Features Built-in Features, Central Vacuum, High Ceilings, No Animal Home, Separate Entrance, Storage, Vinyl Windows
Heating High Efficiency, Forced Air, Natural Gas
Cooling None
Flooring Carpet, Hardwood, Linoleum
Fireplaces Number 1
Fireplaces Type Wood Burning
Appliance Refrigerator, Stove(s), Washer/Dryer, Water Softener, Window Coverings
Laundry In Basement
Exterior
Exterior Feature Garden, Rain Barrel/Cistern(s), Storage
Parking Features Parking Pad
Fence Partial
Community Features Playground, Schools Nearby, Shopping Nearby, Sidewalks, Street Lights
Roof Type Flat Torch Membrane
Porch Patio
Lot Frontage 117.0
Total Parking Spaces 4
Building
Lot Description Few Trees, Lawn, Gentle Sloping, Landscaped, Pie Shaped Lot
Dwelling Type House
Foundation Poured Concrete
Architectural Style 4 Level Split
Level or Stories 4 Level Split
Structure Type Concrete,Mixed,Stucco
Others
Restrictions None Known
Tax ID 56936737
"My job is to find and attract mastery-based agents to the office, protect the culture, and make sure everyone is happy! "






