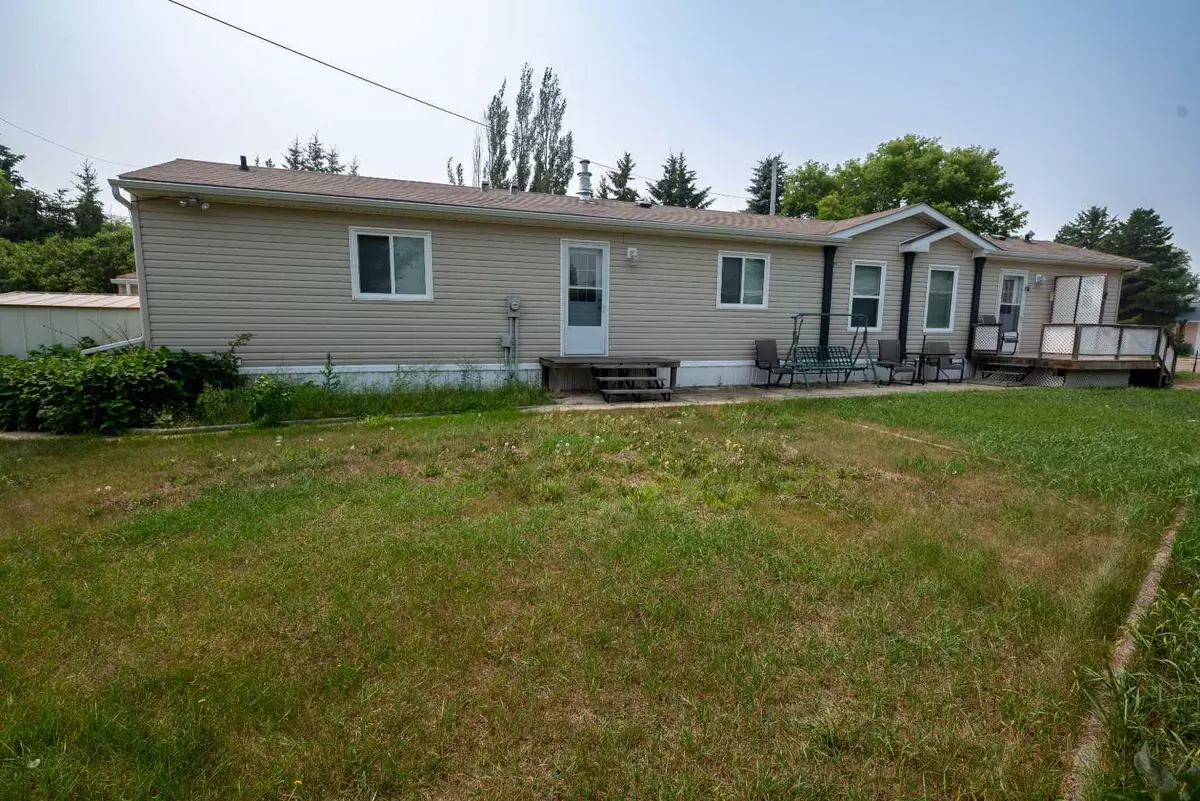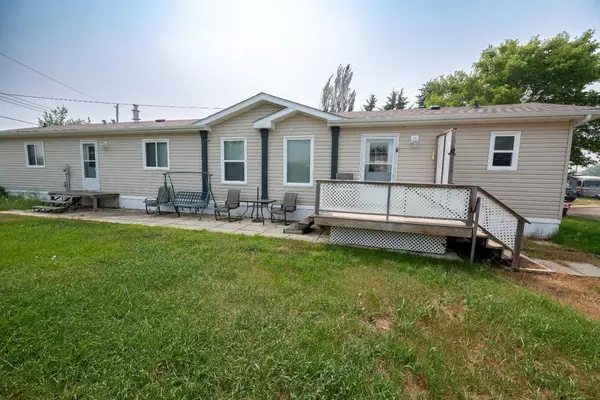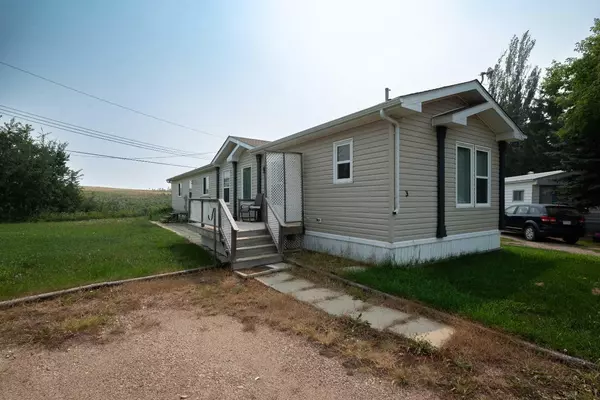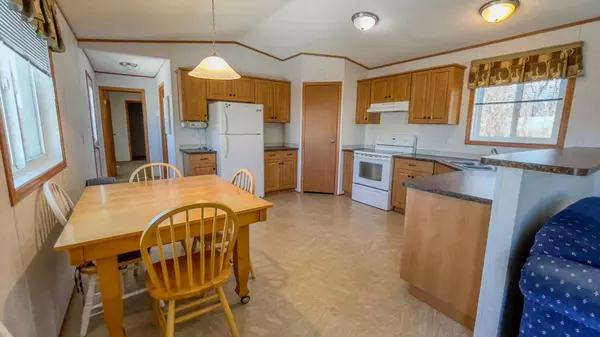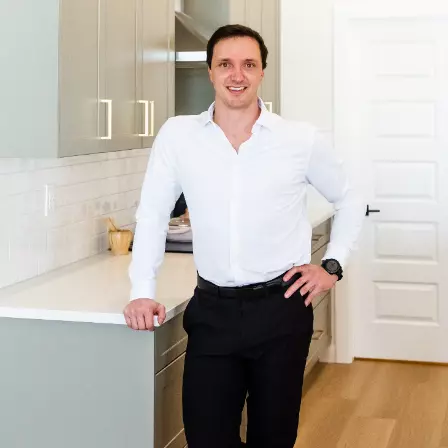
3 Beds
2 Baths
1,216 SqFt
3 Beds
2 Baths
1,216 SqFt
Key Details
Property Type Single Family Home
Sub Type Detached
Listing Status Active
Purchase Type For Sale
Square Footage 1,216 sqft
Price per Sqft $88
Subdivision Hughenden
MLS® Listing ID A2116358
Style Mobile
Bedrooms 3
Full Baths 2
Year Built 2008
Lot Size 6,014 Sqft
Acres 0.14
Property Description
Location
Province AB
County Provost No. 52, M.d. Of
Zoning T2
Direction S
Rooms
Basement None
Interior
Interior Features Ceiling Fan(s), Open Floorplan, Pantry
Heating Forced Air, Natural Gas
Cooling None
Flooring Carpet, Linoleum
Inclusions na
Appliance Electric Stove, Range Hood, Refrigerator, Stove(s), Washer/Dryer
Laundry Laundry Room
Exterior
Exterior Feature Fire Pit, Private Yard
Parking Features Off Street
Fence None
Community Features Golf, Park, Playground
Roof Type Asphalt Shingle
Porch Deck, Patio
Lot Frontage 35.2
Total Parking Spaces 3
Building
Lot Description Back Lane, Back Yard, Cul-De-Sac, Lawn, Pie Shaped Lot
Dwelling Type Manufactured House
Foundation None
Architectural Style Mobile
Level or Stories One
Structure Type Wood Siding
Others
Restrictions None Known
Tax ID 57039970

"My job is to find and attract mastery-based agents to the office, protect the culture, and make sure everyone is happy! "

