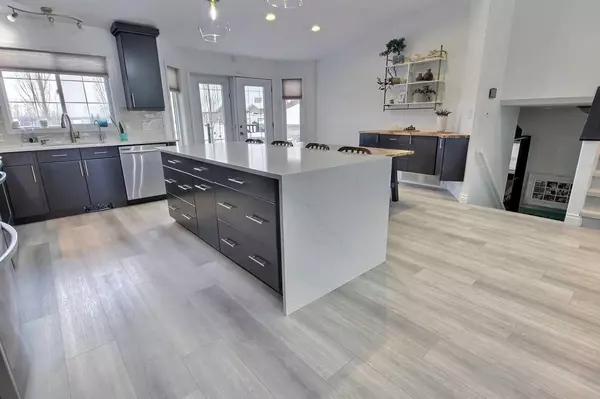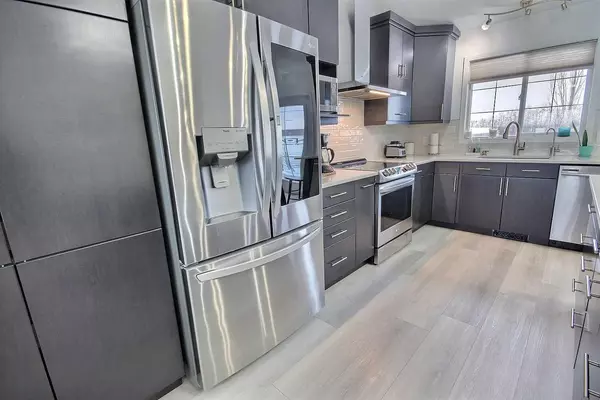4 Beds
2 Baths
1,771 SqFt
4 Beds
2 Baths
1,771 SqFt
Key Details
Property Type Single Family Home
Sub Type Detached
Listing Status Active
Purchase Type For Sale
Square Footage 1,771 sqft
Price per Sqft $238
MLS® Listing ID A2107473
Style 4 Level Split
Bedrooms 4
Full Baths 2
Year Built 1997
Lot Size 6,383 Sqft
Acres 0.15
Property Sub-Type Detached
Property Description
Location
Province AB
County St. Paul No. 19, County Of
Zoning R
Direction N
Rooms
Basement Finished, Full
Interior
Interior Features Breakfast Bar, Ceiling Fan(s), Closet Organizers, High Ceilings, Jetted Tub, Kitchen Island, Laminate Counters, No Smoking Home, Open Floorplan, Storage, Vaulted Ceiling(s), Walk-In Closet(s)
Heating Fireplace(s), Forced Air
Cooling Central Air
Flooring Laminate, Linoleum, Other
Fireplaces Number 1
Fireplaces Type Gas
Appliance Central Air Conditioner, Dishwasher, Electric Range, Induction Cooktop, Instant Hot Water, Microwave, Range Hood, Refrigerator, Washer/Dryer, Window Coverings
Laundry In Bathroom
Exterior
Exterior Feature Private Yard, Storage
Parking Features Double Garage Attached, Off Street, RV Access/Parking
Garage Spaces 2.0
Fence Fenced
Community Features Park, Schools Nearby, Street Lights
Roof Type Asphalt Shingle
Porch Deck
Lot Frontage 58.6
Total Parking Spaces 6
Building
Lot Description Backs on to Park/Green Space, Fruit Trees/Shrub(s), Lawn, No Neighbours Behind, Landscaped, Level, Private, Views
Dwelling Type House
Foundation Poured Concrete
Architectural Style 4 Level Split
Level or Stories 4 Level Split
Structure Type Concrete,Vinyl Siding
Others
Restrictions None Known
Tax ID 56930602
"My job is to find and attract mastery-based agents to the office, protect the culture, and make sure everyone is happy! "






